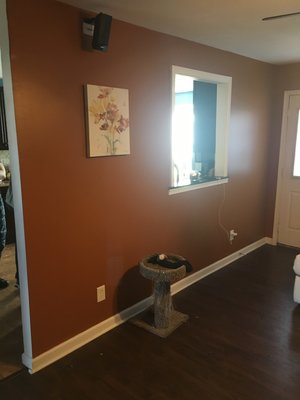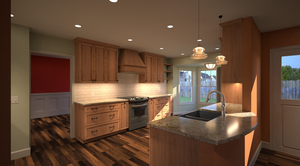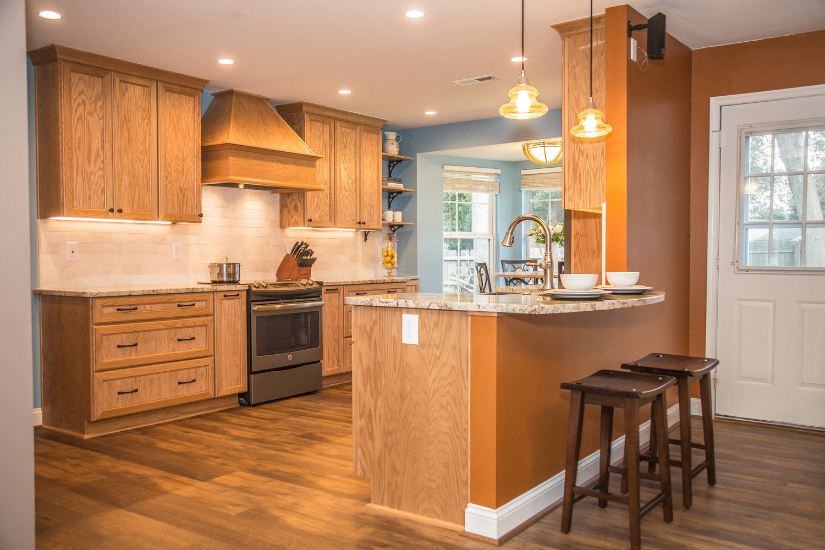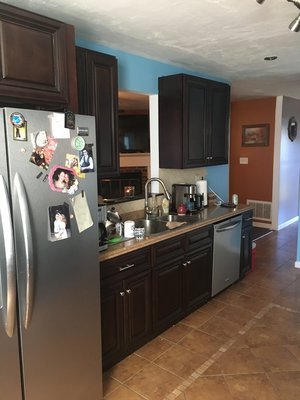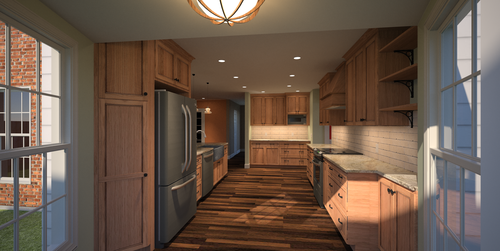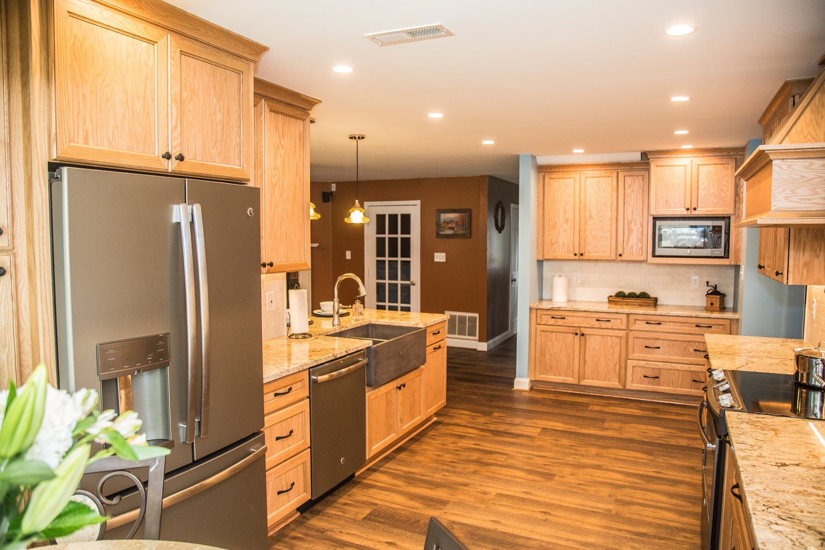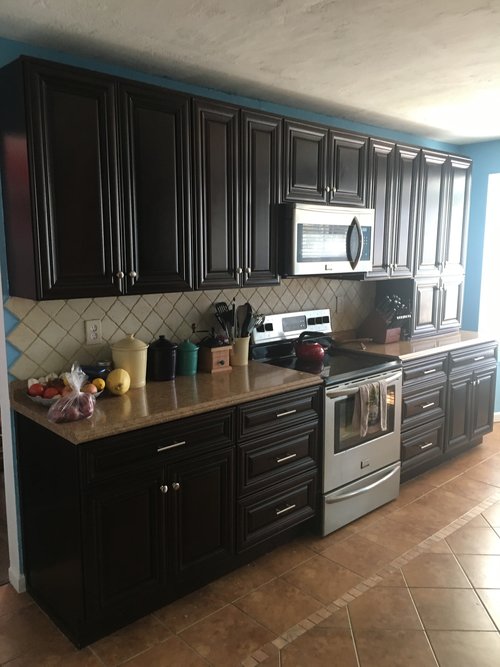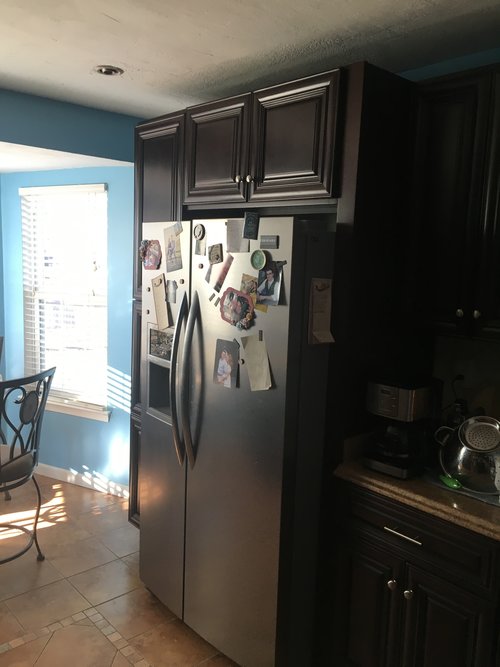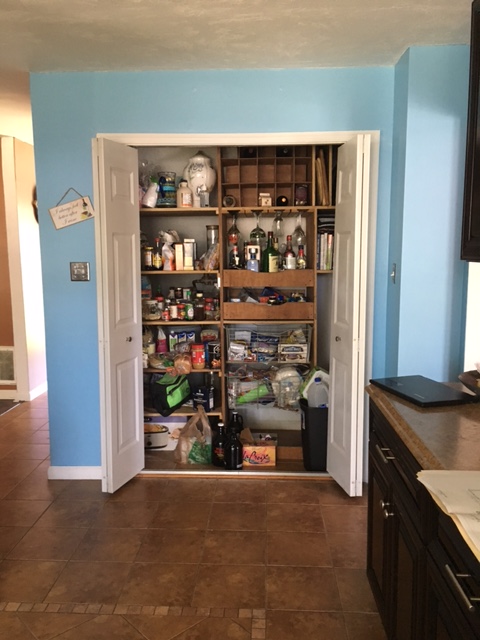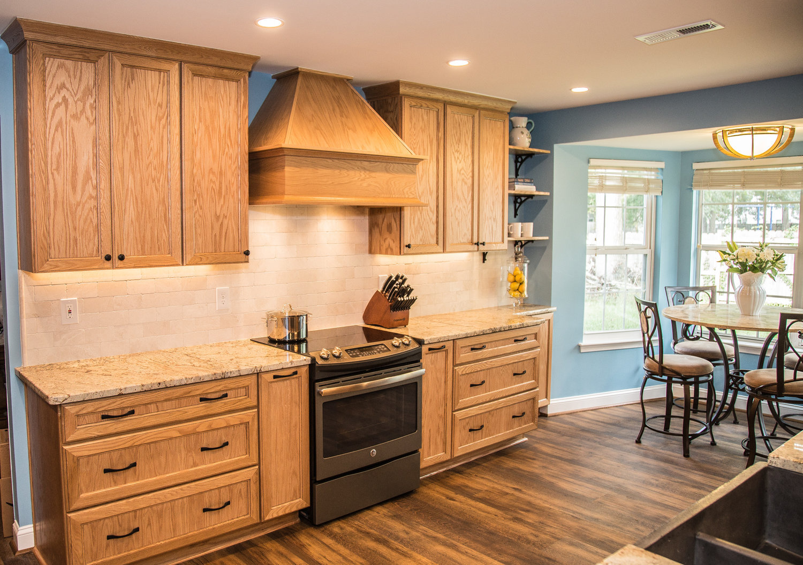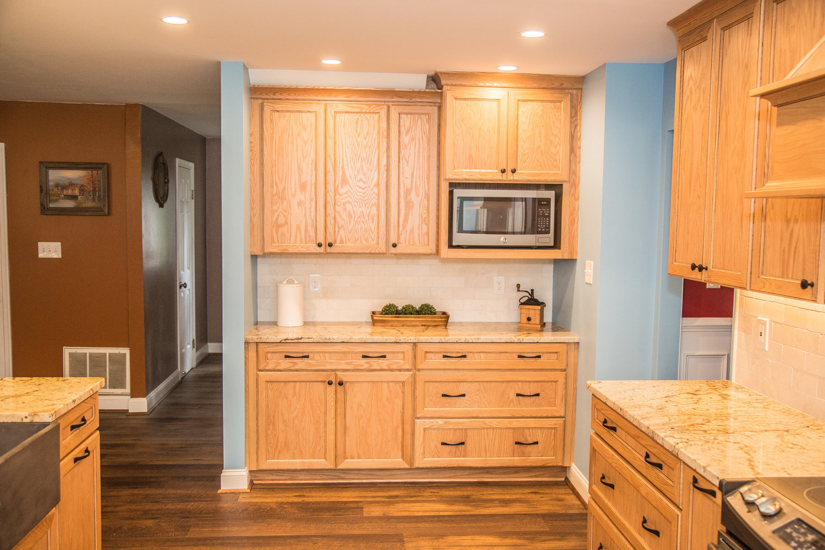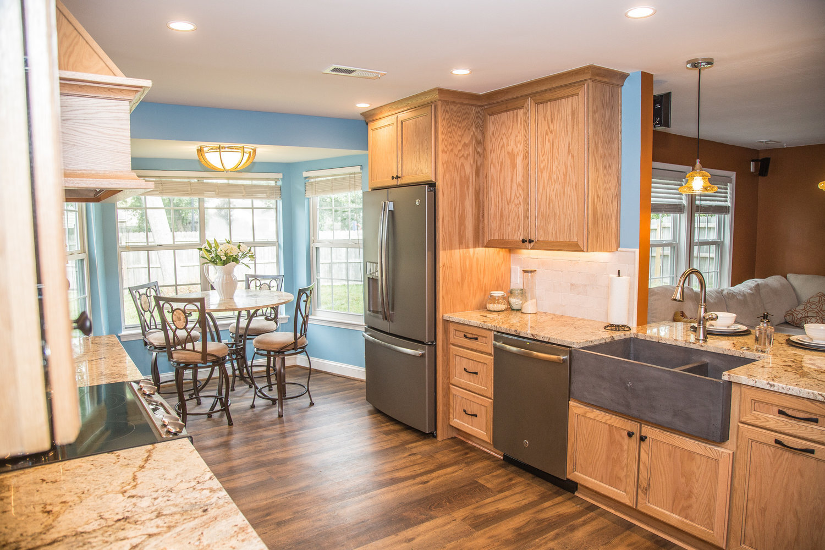Smart Kitchen Design & Selections by Benson Homes
Kitchens are the focal point of most homes. It’s where you cook, entertain, and dine as a family and upending that space to remodel can be a headache. One of our recent projects was with a couple whose lifestyle included working nights and traveling often, so naturally they were hesitant to bring construction into their home. We are happy to say that not only were they thrilled with the results of transforming their outdated kitchen but they had minimal disruption to their lifestyle during the process.
During the design phase, we worked closely with the homeowners to check everything off the list of their dream kitchen. From making the kitchen feel more connected to the other main level living spaces, to improving storage and redesigning the kitchen ventilation system to vent cooking smells outdoors, we were able to add all their requests into the final design.
The clients had a galley style kitchen and, with the exception of a small pass-through window, the kitchen and adjacent family room were closed off from one another. The existing espresso stained cabinetry darkened and narrowed the kitchen and the brown tiled floor and bright blue walls gave the room an over-all outdated look.
Our design involved removing a portion of wall between the kitchen and family room making the space feel larger, more open and bright. It also connected the kitchen to the living room and allowed the two spaces to flow freely into one another. Having a new open area allowed us to extend the granite countertop to create a bar with additional seating and adding new LED recessed lights, under-cabinet lighting, and pendant lights over the bar made the kitchen brighter.
The material selections were integral in transforming the space into a personalized dream kitchen. Our clients chose a maple cabinetry with an oak stained tumbleweed finish and modern hardware paired with creamy granite countertops. The square tan colored tile along the walls were replaced with a pearl tumbled travertine backsplash in subway style. This change modernized the space and elongated the walls, giving it a streamlined and “unfussy” look. A few standout features that added character to the space include a set of floating shelves, concrete farmhouse sink, and mercury glass pendant lights. Flooring throughout the first level was updated to an easy-to-maintain synthetic wood floor.
“I am in love with our kitchen every single day. It’s still hard to believe the transformation it went through, but the function is infinitely better, and the beauty and quality is incredible.”
The homeowners are happy that they can now cook, entertain and dine in a space that was designed specifically for their needs and that reflects their style! Are you ready to love your home again? We would love to talk with you.

