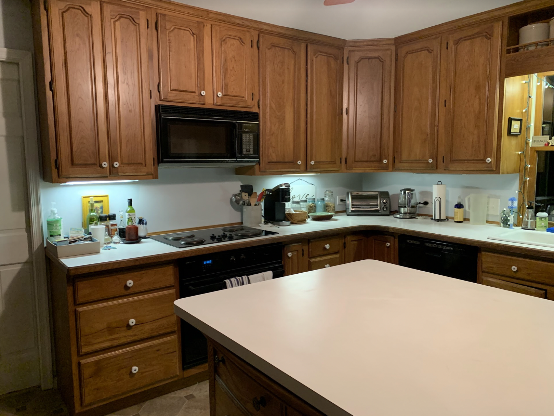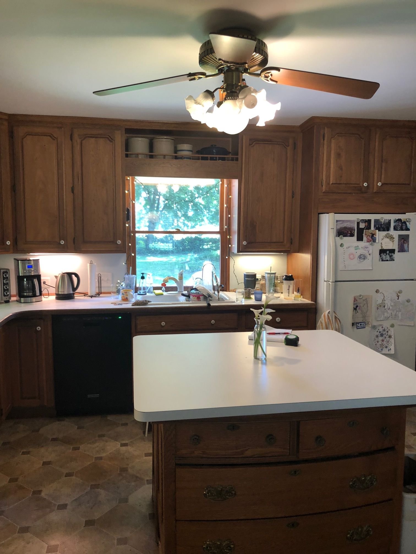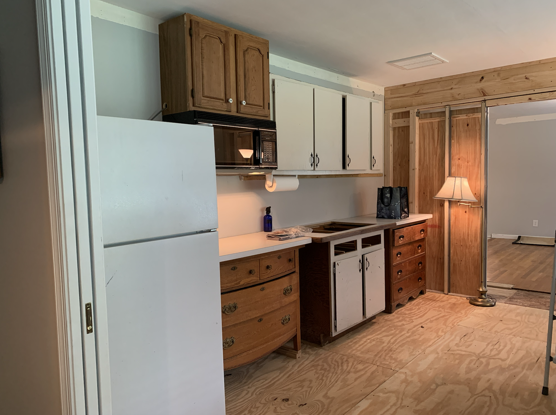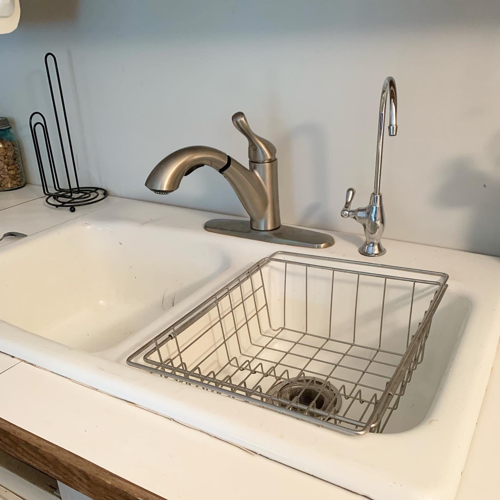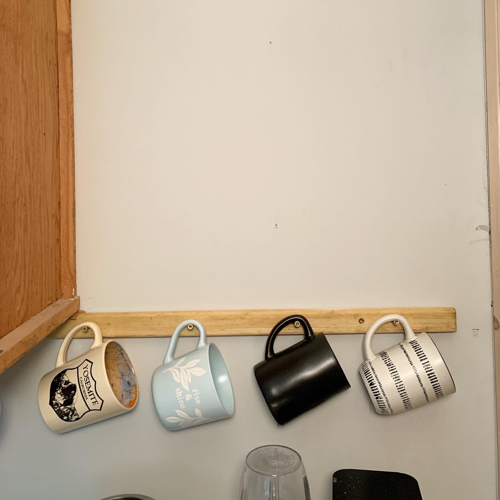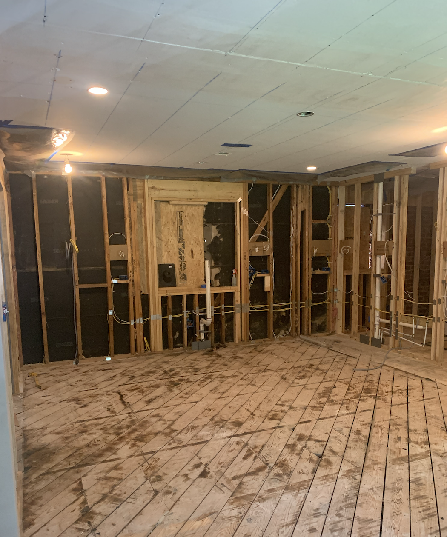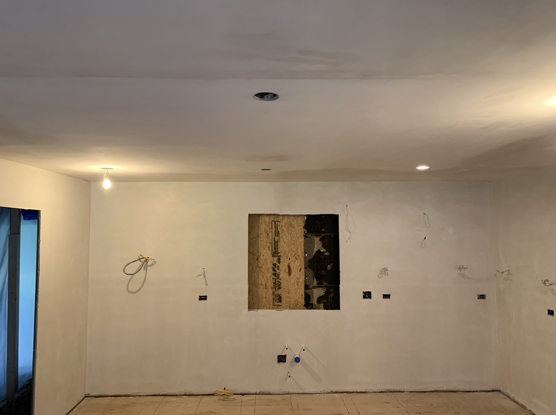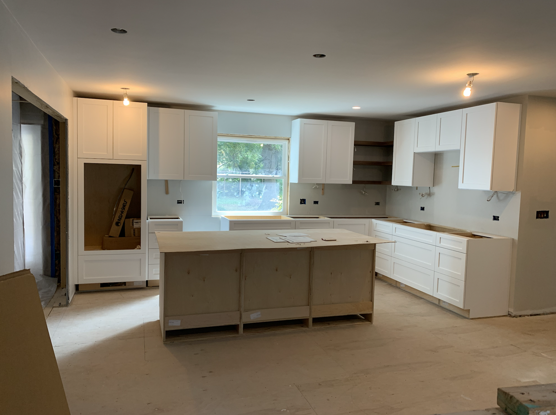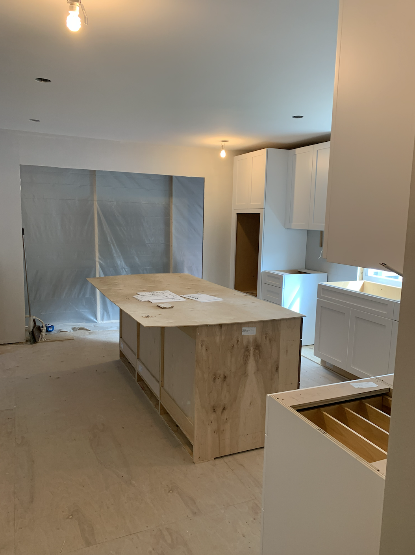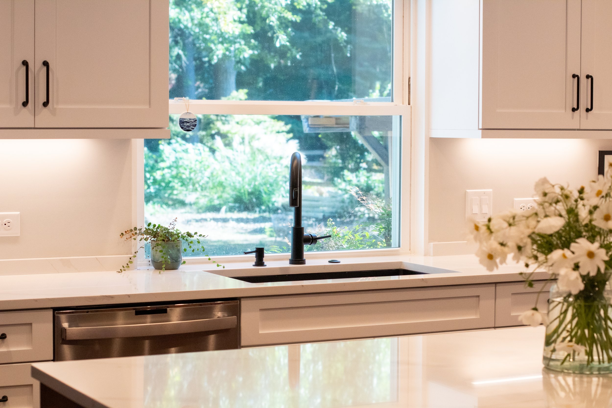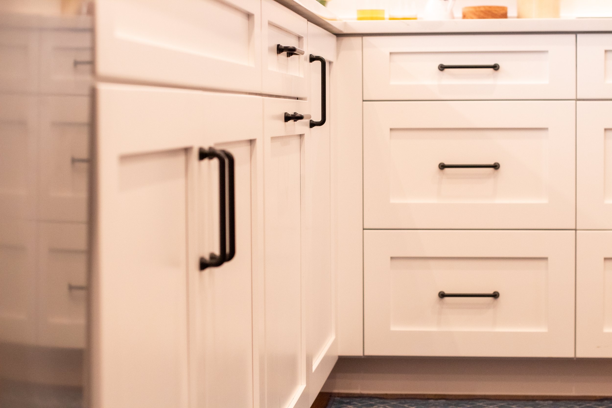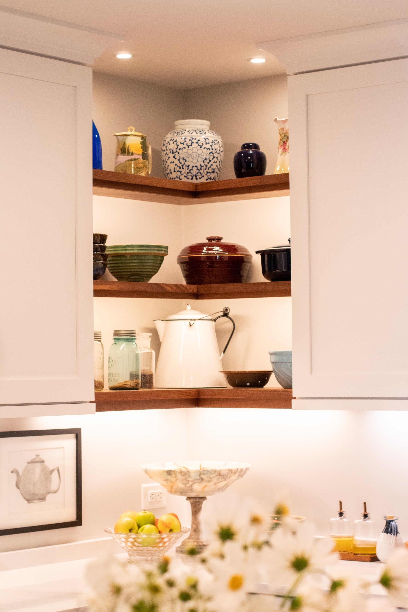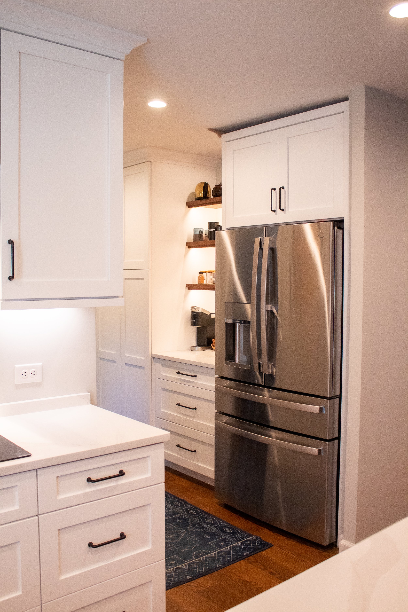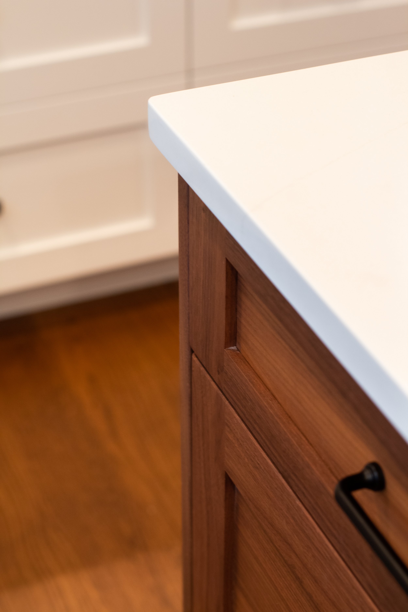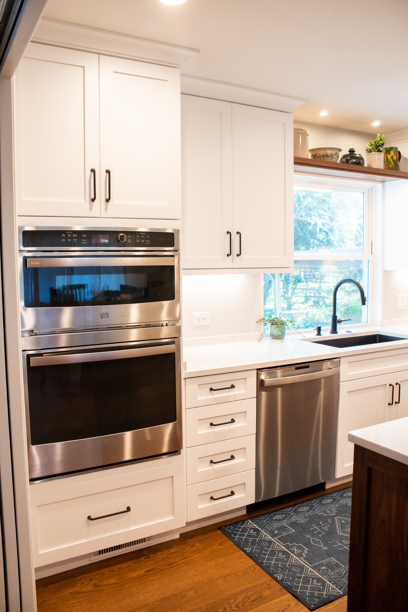1960s Coastal Home’s Kitchen Transformation
After
Have you ever dreamed about finally creating your dream kitchen - installing your dream appliances, replacing all your cabinets, making sure that every last detail is exactly what you’d always hoped it would be? If so, you’re not alone! So many of our clients come to us expressing they’d like to do exactly that, but then end up getting so overwhelmed and caught up in the details and the enormity of what goes into a full kitchen remodel, that they end up putting it off and just focusing on updating a few key details. While there’s nothing wrong with that approach, we always love working with a client that’s ready to go all-in on creating the space they’ve always wanted, and, despite the inevitable inconvenience of what goes on during the remodel, trust us that the process will be well worth it. Hint: the end result is ALWAYS worth it!
This particular client lives in a beautiful ranch-style home in the heart of coastal Virginia. Built in the 60’s, the home was remodeled in the late 80’s to a style very fitting of that day and age. A very cool thing to note is that this is now the second generation of family members living in the home - it’s a place full of very special memories and was described as the “central hub” for all local and out-of-town family members. It is a home and family known for hospitality - countless holidays have been celebrated there, special occasions like birthdays, wedding showers, and baby showers have been hosted there, babies and grandbabies have been brought there…a lot of living has been done in this home and there’s obviously lots of life left in it. And, like in most homes, the kitchen is the heartbeat of the house, and the natural gathering space and “hub” for both special events and everyday life.
The kitchen as it stood during our first consultation was an 80’s/90’s relic, almost untouched by the decades between then and now. Picture stained oak cabinets with brass hardware, laminate countertops, linoleum flooring, a porcelain sink, and appliances that still worked but didn’t even have digital clocks. And while it was right next to the other most-used room in the house (the den), it was almost completely walled-in, connecting with only a small opening. There was one small window over the sink that let in beautiful light, but wasn’t big enough to keep the kitchen from feeling a bit like a cave. We knew we could transform it, and our client did too.
We sat down with the client to get their vision, and planned the kitchen out down to each meticulous detail. Since this is the client’s forever home and the kitchen is such a crucial and highly-used space, they wanted to make sure that every detail was perfect, down to each drawer pull and shelf. We decided to knock out the adjoining wall into the den, allowing for a much bigger connection to the rest of the house. But this meant that we needed to re-think the layout of the entire kitchen, and decide on the optimum placement for the appliances. We opted to keep the sink where it was (right below the room’s one window), but enlarge it significantly and enlarge the window, so that we could let in as much natural light as possible. They also decided to install a large island, for extra counter space, storage space, and seating space for bar seats. We painstakingly chose each material, opting for white shaker cabinets, walnut shelving, and a walnut island. White quartz countertops with natural marbling were chosen to help contrast the black sink, faucet, and cabinet pulls. Recessed can lights were chosen for above the sink and above the island, and the client also wanted to add under-counter and under-shelf lighting, which we laid out with our electrician. Finally, they chose their new appliances so we could finalize measurements and spacing.
3D Rendering
A few features this client opted for that made the kitchen even more unique were:
An automatic under-counter trash can system, with a “tap” feature on the door handle.
A pocket sliding door between the kitchen and den, allowing for easy and smooth closure when necessary.
Pure walnut shelves in the kitchen’s corner, to display family heirlooms and meaningful serving dishes.
A bespoke coffee bar next to the refrigerator (apparently coffee is a staple for the entire family!).
All of these choices were laid out and modeled in a 3D rendering so the client could fully see and sign off on what the final product would look like. They were thrilled with the finalized model, and it was time for us to get to work.
Since the client needed to stay in the house for the duration of the remodel, it was very important to them that we created a temporary kitchen so that life could still maintain a semblance of normalcy while the kitchen and dining area was sectioned off. So for the first step of the remodel, our team created a temporary kitchenette in the living room, complete with a fridge, a toaster oven, and hot plates. We moved the sink and dishwasher in there and re-routed the water line so that everything would be functional during the transitional period. This setup is an option available for all of our kitchen remodel clients, as it allows for much less friction on the family and household during the remodeling process.
Once the construction process was underway, we kept the client in-the-loop regarding all timelines and updates from our Lead Carpenter, and the kitchen came together beautifully. The client opted for a few other portions of the home to be remodeled simultaneously to the kitchen, so it was a delicate scheduling process to ensure that we were making the most of all the daily scheduling and contractors’ time, while coordinating with ship dates and materials deliveries.
After
After
As always, everything wrapped up perfectly and the client has now had the opportunity to settle into their newly-transformed kitchen. We’re told they hosted cookie decorating parties for the grandkids on that big new island at Christmas, several memorable family birthday parties, and a big family dinner for Easter. It came as no surprise when we discovered that the kitchen is still the place everyone chooses to gather to “hang out,” and now it finally matches the quality of the memories that are continuing to be made there.
Are you ready to begin your home building or renovation project?
Give us a call at 757.689.3465 or send an email to info@bensonhomes.com to get started!


