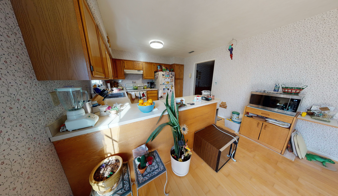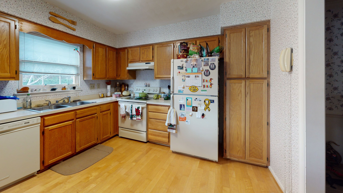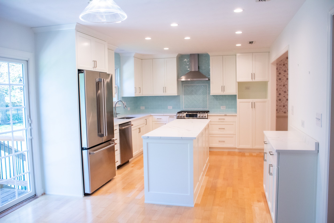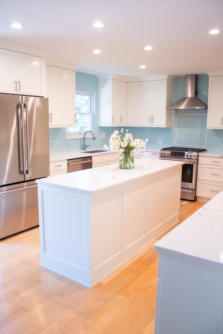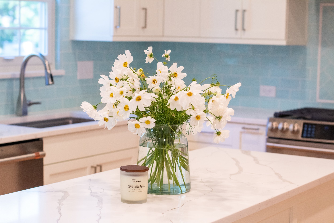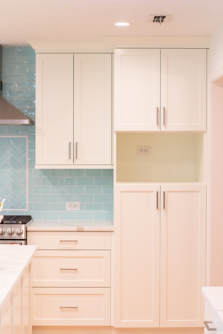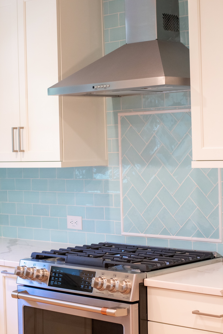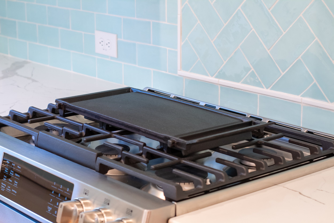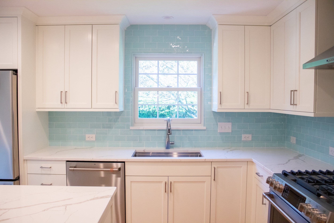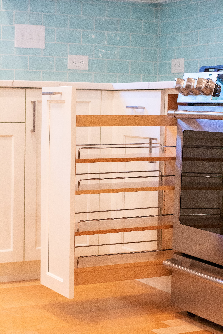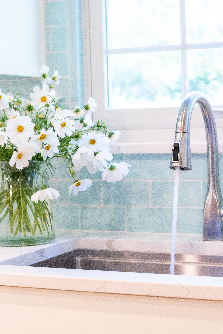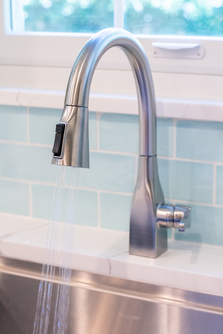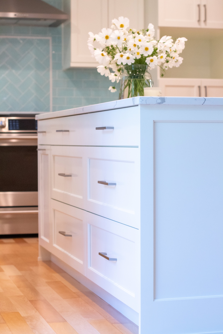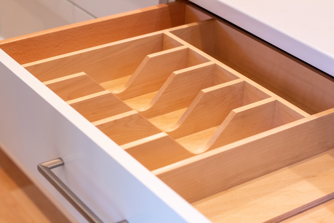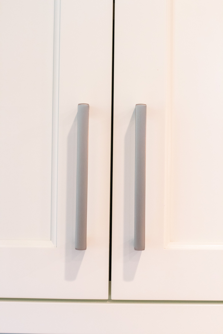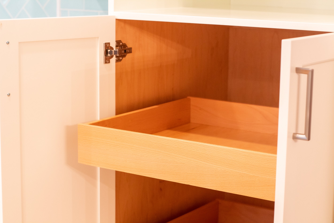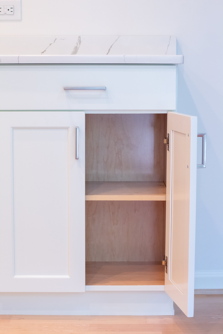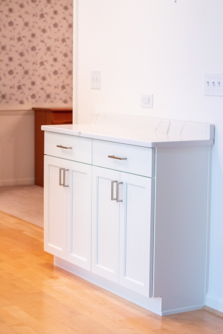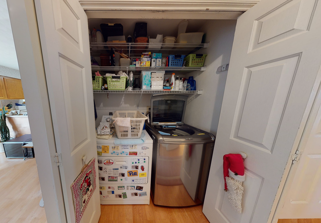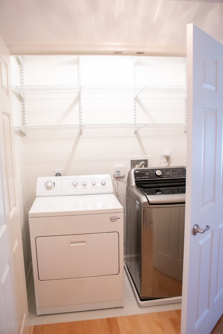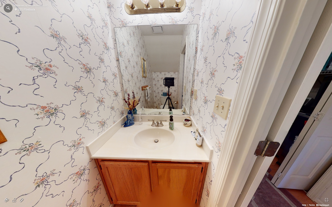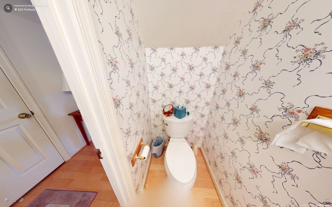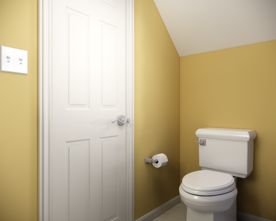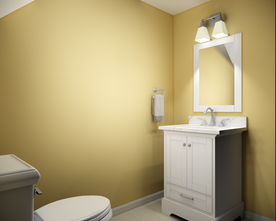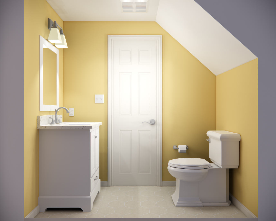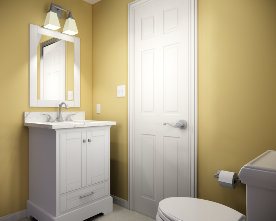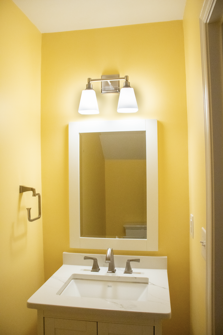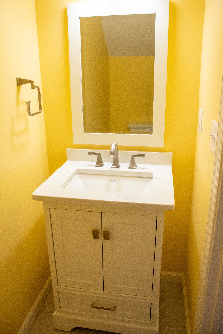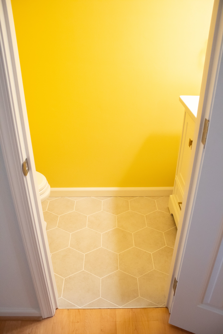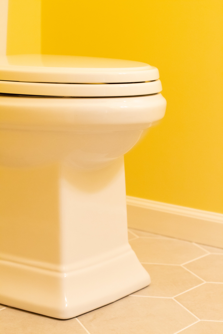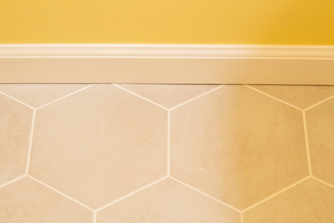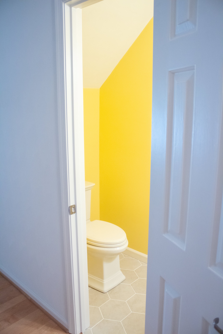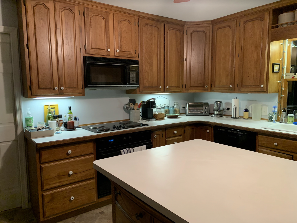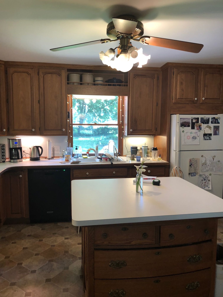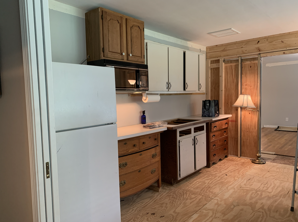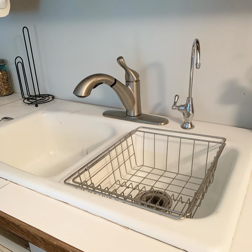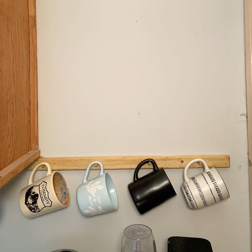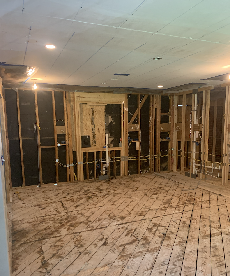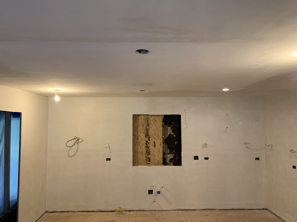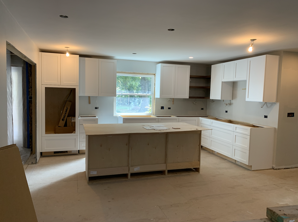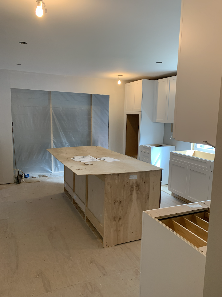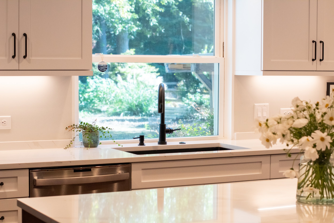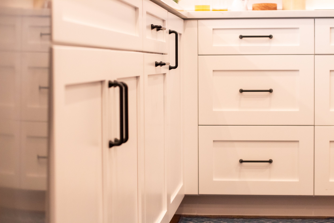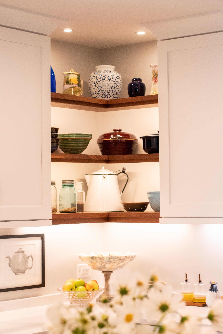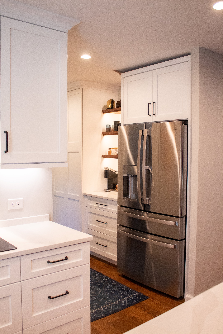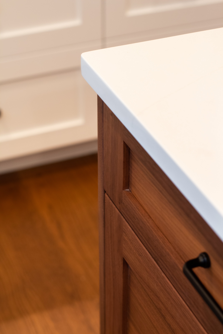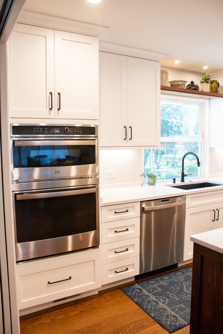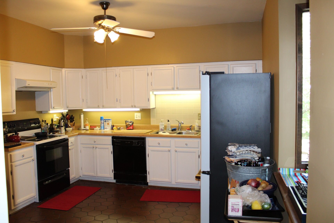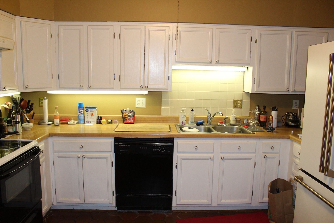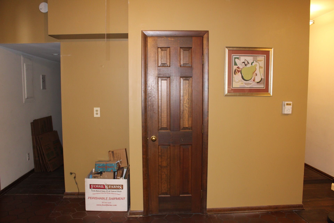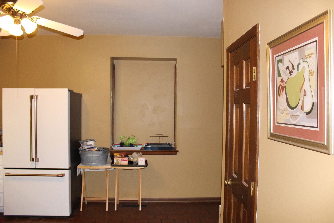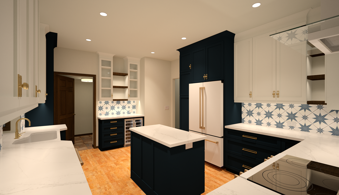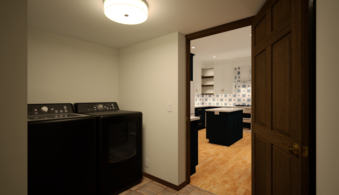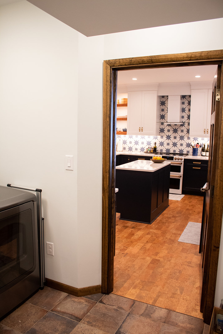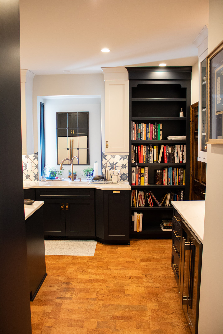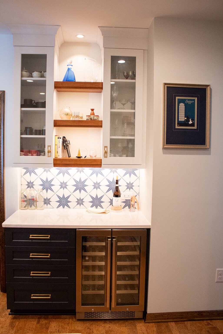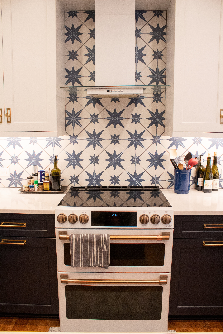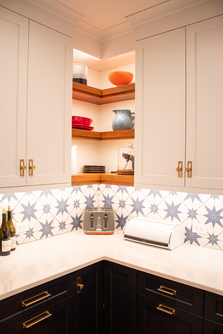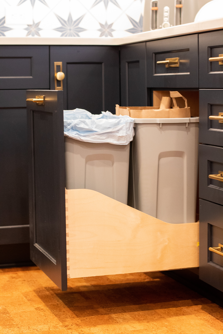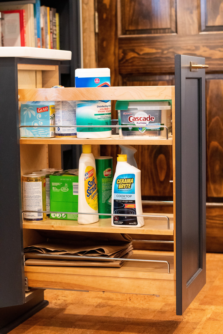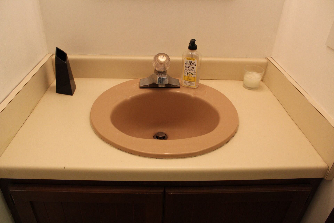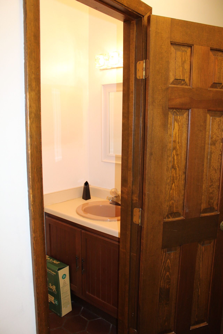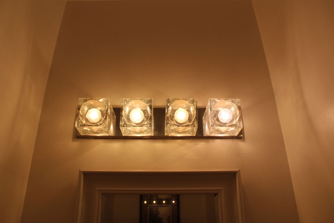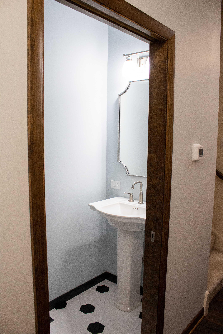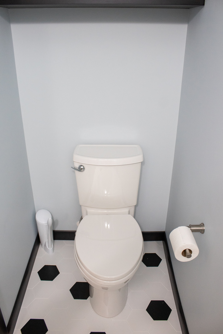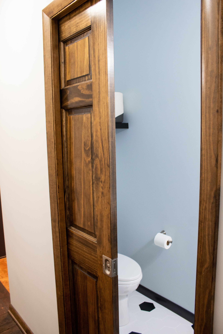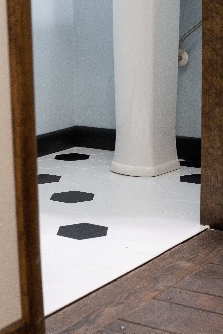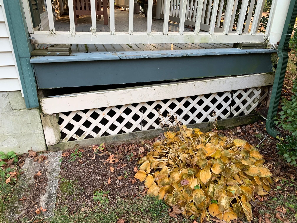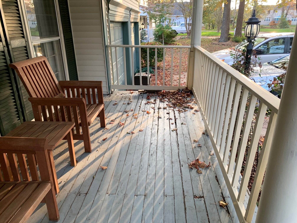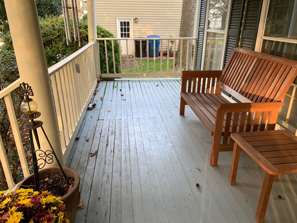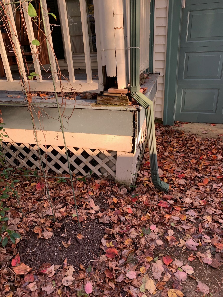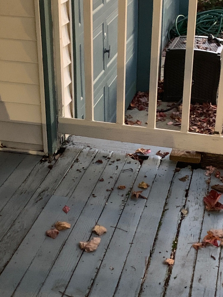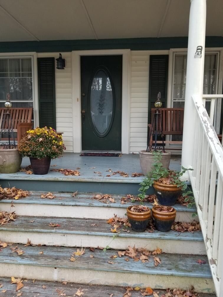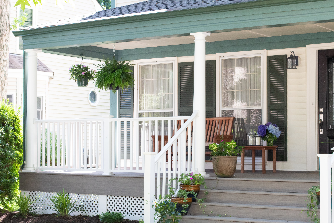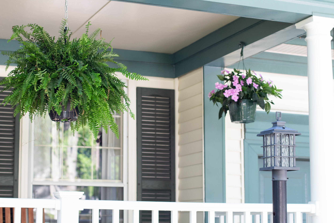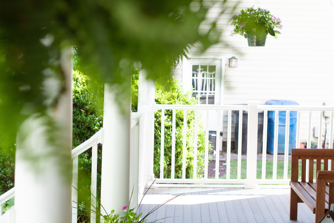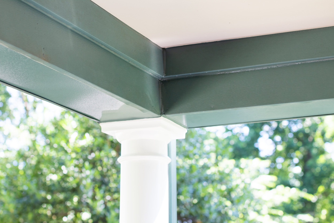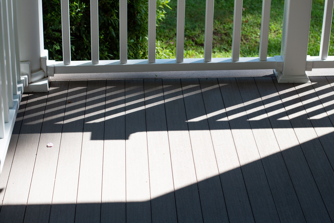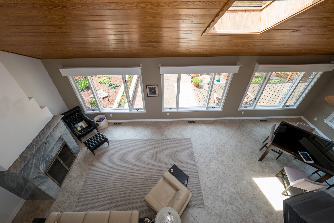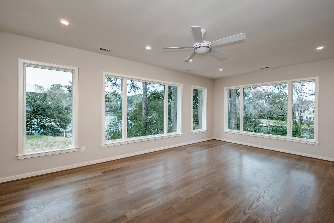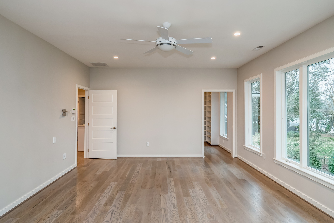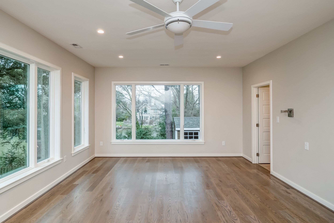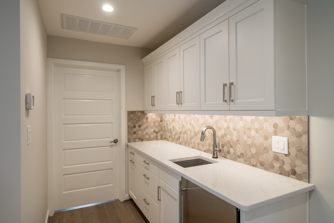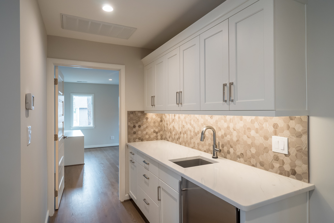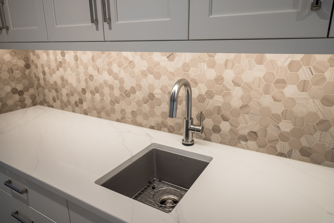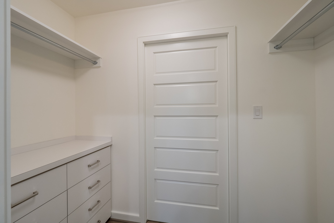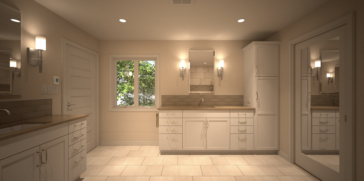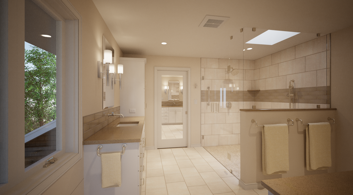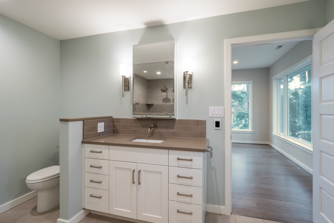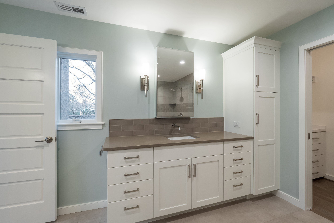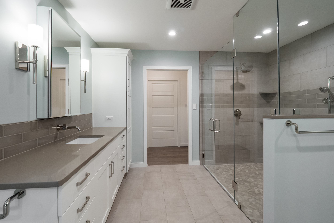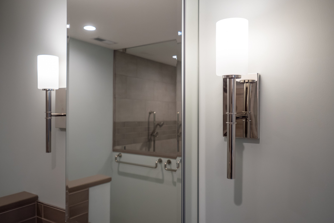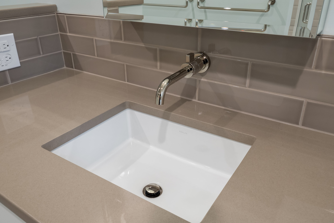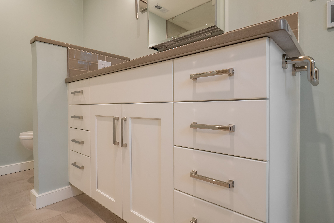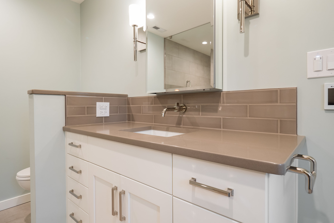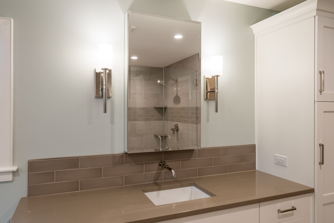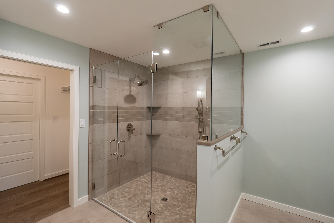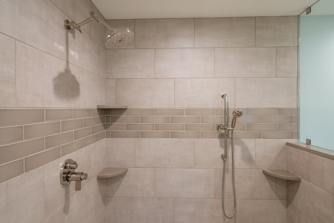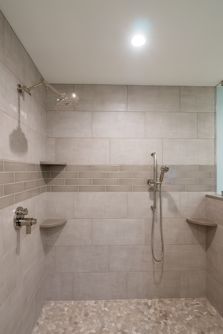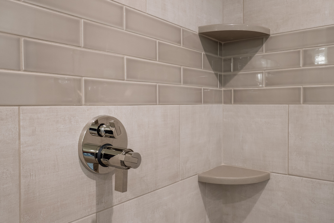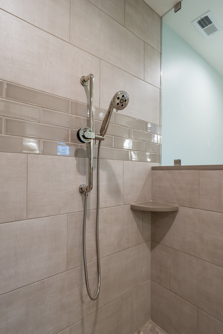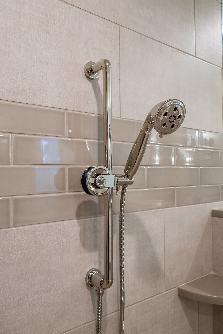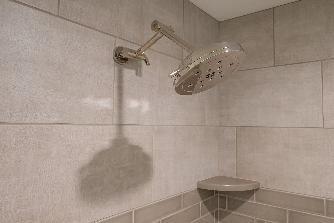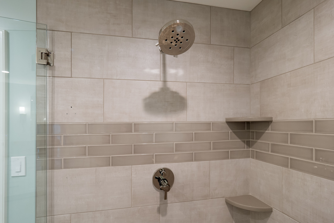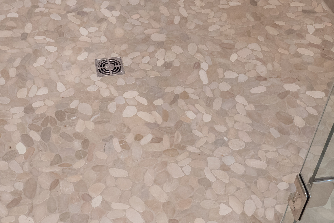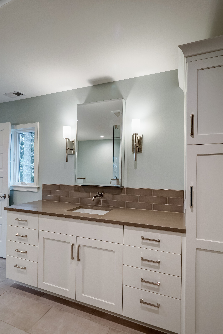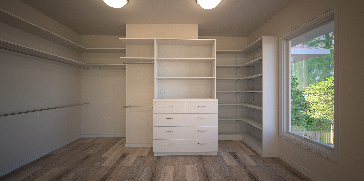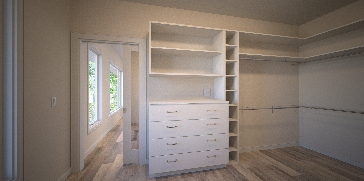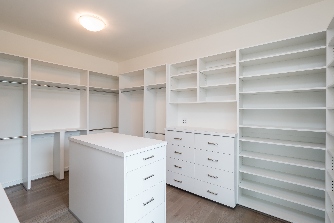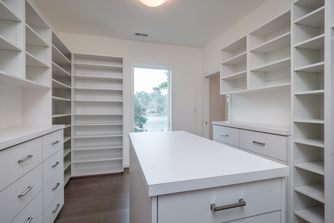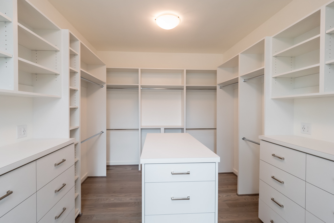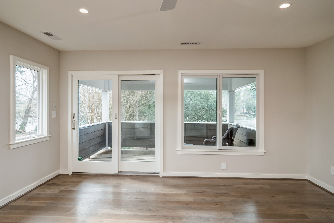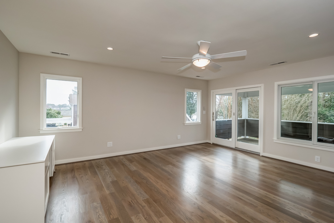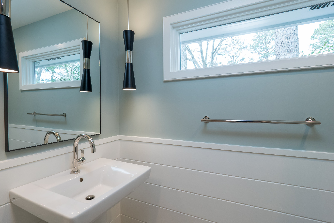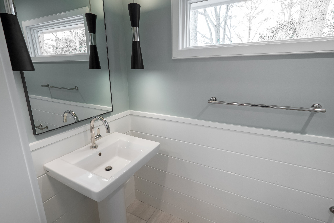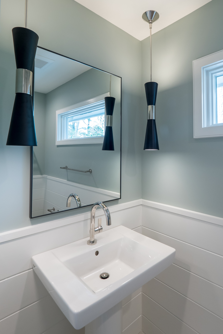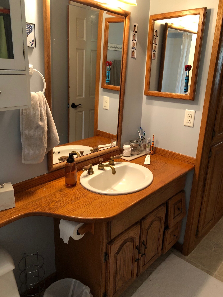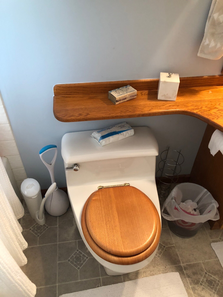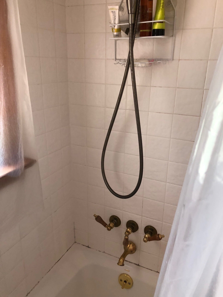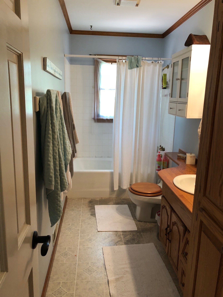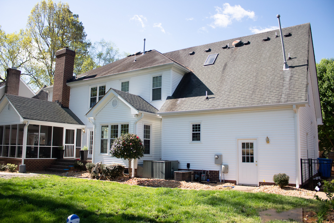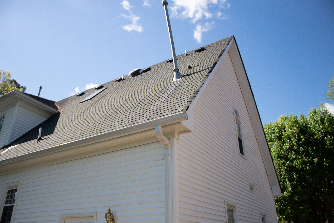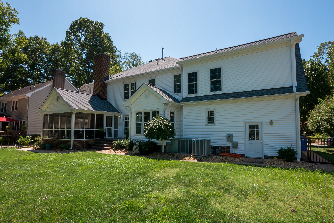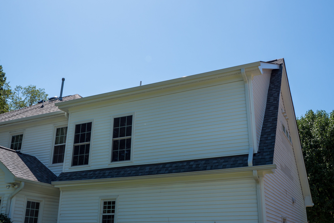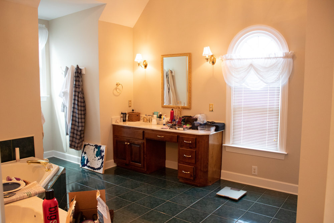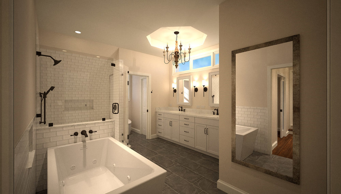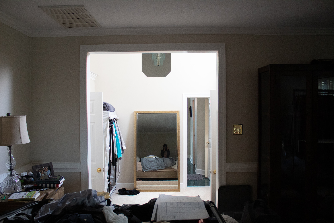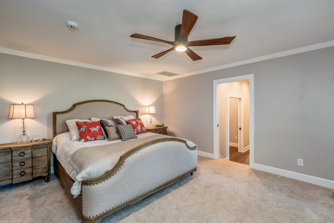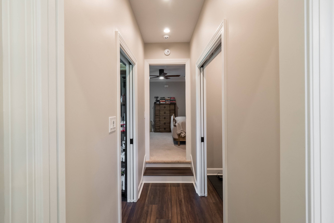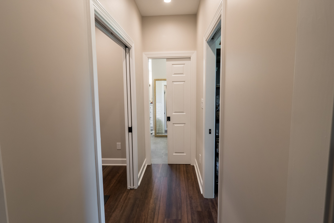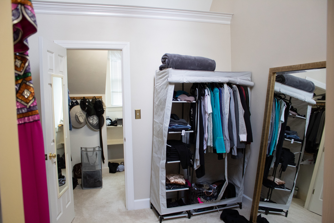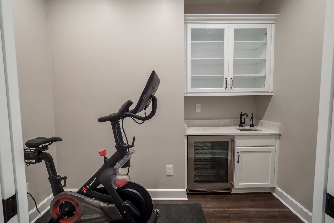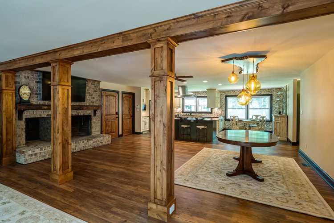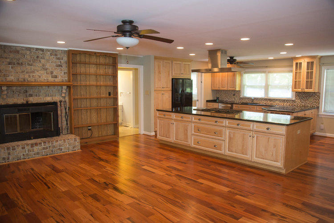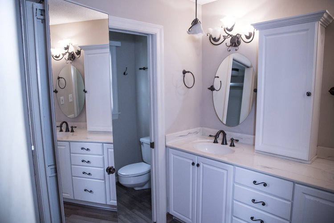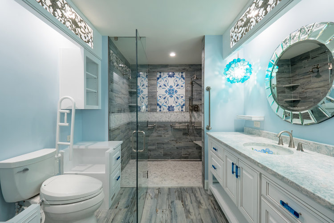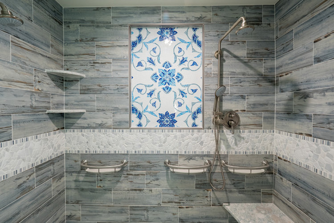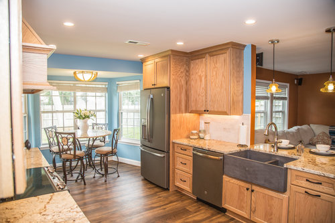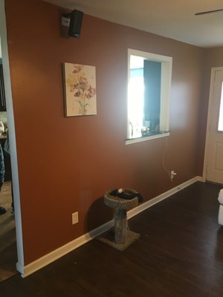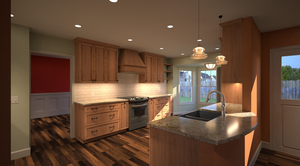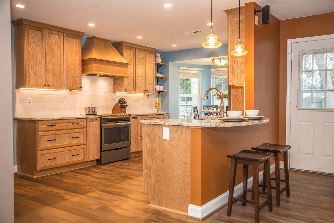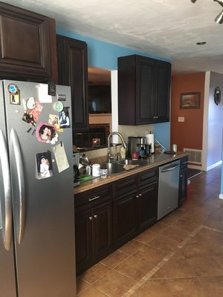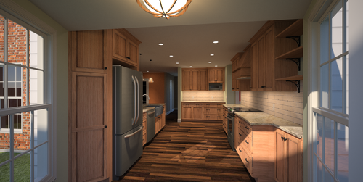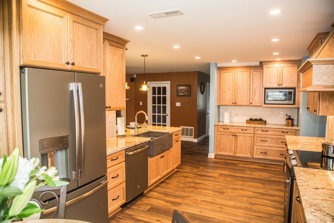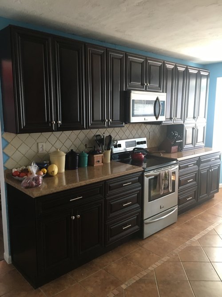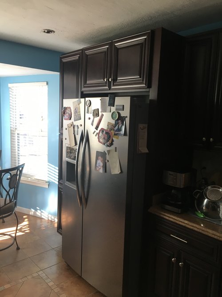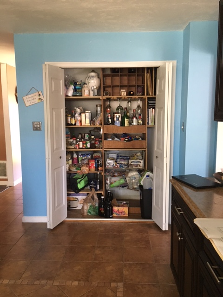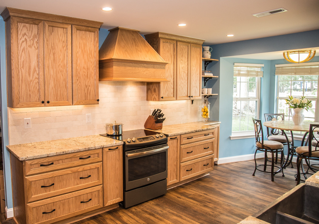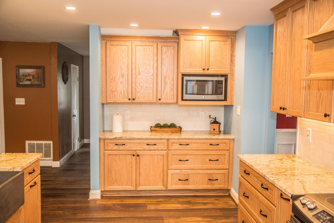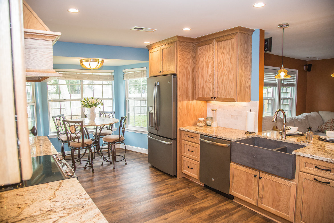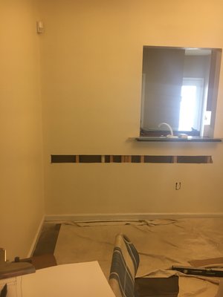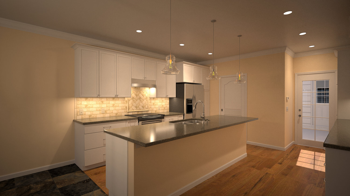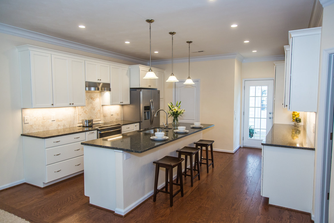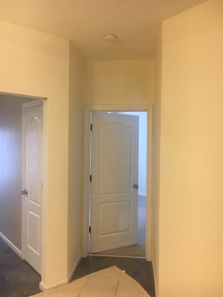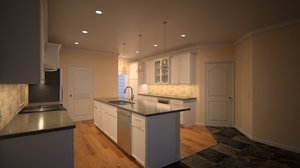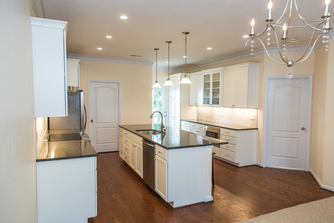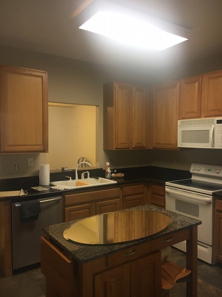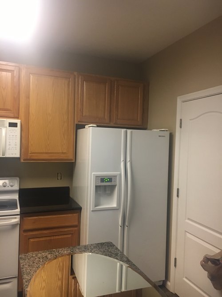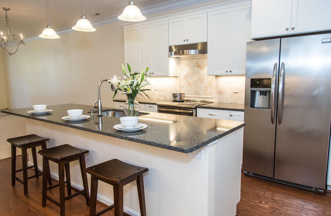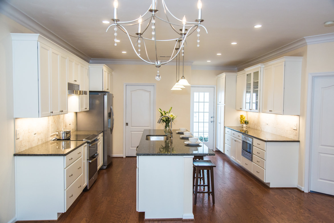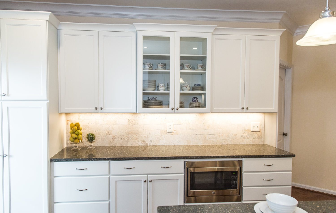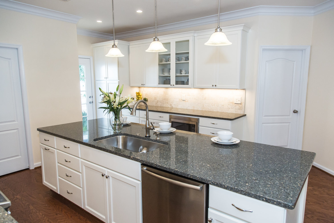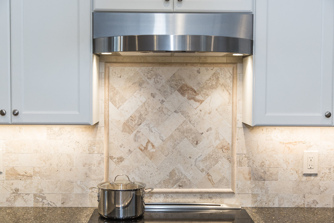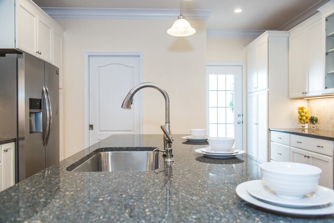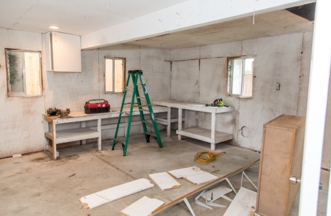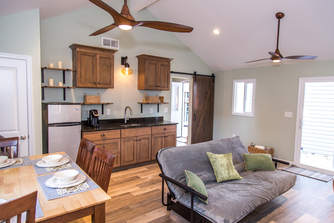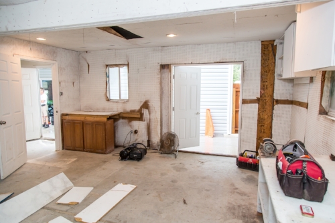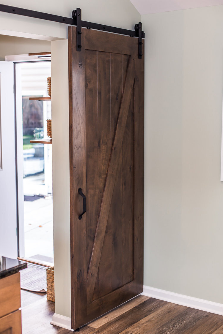
Home tips, industry trends, and our latest featured projects.
Maximizing Home Space: Expert Remodeling — Benson Homes
For this project, we had the privilege of working with a client we had previously worked with over a decade ago. It is always a pleasure to reconnect with past clients and know that they are still enjoying the effects of our work in their everyday lives.
Chesapeake, VA
Project Spotlight: Kitchen, Powder Room, and Laundry Closet Remodel
For this project, we had the privilege of working with a client we had previously worked with over a decade ago. It is always a pleasure to reconnect with past clients and know that they are still enjoying the effects of our work in their everyday lives. At that time, we did a full remodel of both their master bathroom and hall bathroom, but now they were ready to update their kitchen, powder room, and laundry closet. Our clients, a couple with a keen eye for design and a passion for collecting local art pieces, were looking to revamp their dated spaces to not only improve functionality, but to brighten up the entire home.
The kitchen was initially a tight space that didn't allow for more than one person at a time. Our team devised a plan to breathe new life into the space and make it more practical and usable. By removing the kitchen peninsula and transforming it into a spacious island, we immediately opened up the area and removed unnecessary “pinch points” for more accessibility. Additionally, the decorative railing separating the kitchen from the family room was removed, and the doorway between the kitchen and dining room was widened from 30 inches to a much more generous 48 inches. These changes not only increased flow but also allowed natural light to flood the space, creating a more welcoming and airy atmosphere. Additional storage solutions and a dedicated bar area were introduced, providing both functionality and the perfect space to showcase the clients’ impressive whiskey collection.
3d rendering
3d rendering
3d rendering
3d rendering
One of the most exciting aspects was the unique collaboration between the couple's preferences. While one of them was initially leaning towards an all-white kitchen, the other was hoping to incorporate a few meaningful pops of color - so we found a happy medium. Drawing inspiration from their shared love for art, we helped them select a striking aquamarine tile for the backsplash in a wavy, shiny finish and introduced a herringbone pattern above the range. These color and style choices ended up being the perfect match for one of their home’s existing art pieces that they were able to move into the kitchen, seamlessly integrating their cherished collection into the heart of their home.
After
Then we moved on to the laundry closet, which had previously faced some water damage. This prompted us to implement tile flooring and PVC trim that could handle any future leaks or moisture issues, while helping to modernize the look and feel of the space. A wider doorway was installed with new double doors and the existing shelving was adjusted to enhance accessibility and storage capacity - a must for any laundry closet!
After
The real highlight for our team was the transformation of the powder room. Desiring a space that would stand out, the couple's vision materialized into a fun and vibrant room with lots of character. The small space came alive with new floor tile, serving as a perfect canvas for a striking honey-yellow wall color. This bright hue was inspired by another existing art piece from the couple’s collection, and turned the powder room into a "little jewel box under the stairs" that came together beautifully.
AFTER
The result of this collaboration was a home that not only radiates with newfound energy but also reflects the personalities and passions of its owners. Our clients' enthusiasm for small local artists was evident not only in their incorporation of art pieces, but also in their ability to bring that artistic touch into their daily lives. We were able to take their style choices and merge them with our own dedication to well-executed craftsmanship, creating improved spaces that our long-time clients will enjoy for years to come. Here’s what they had to say:
“Ten years ago Benson Homes did the remodel of our master bath and our hall bath. We were extremely pleased with the results so when it came time for a remodel of our kitchen, which would include a reconfiguration of the layout, the half bath and the small laundry area we knew there was only one company, Benson Homes, we would trust to do the project. Jim Benson, his staff and contractors are all very knowledgeable, personable, accommodating and easy to work with. Benson Homes works with you every step of the way from design, taking into consideration what you the homeowner envision and then giving you options you may not have considered, to choosing materials and appliances. The contract is explained in full and you are given a timeline for the work. All work done is handled in a professional manner with attention to detail. In our instance we wanted to retain our wood flooring, which was done in 2004 and since our kitchen layout was changing the original flooring was no longer available. Benson Homes went above and beyond to locate a very similar product and was able to incorporate it into the existing floor and it works perfectly. As work progresses if any issue arises, no matter how small, it is dealt with immediately. The results are beautiful. We are so happy with the remodel and highly recommend Benson Homes.”
If you're looking to bring your own remodeling dreams to life, we invite you to explore the possibilities with Benson Homes here.
1960s Coastal Home’s Kitchen Transformation
This particular client lives in a beautiful ranch-style home in the heart of coastal Virginia. Built in the 60’s, the home was remodeled in the late 80’s to a style very fitting of that day and age. A very cool thing to note is that this is now the second generation of family members living in the home - it’s a place full of very special memories and was described as the “central hub” for all local and out-of-town family members…
Have you ever dreamed about finally creating your dream kitchen - installing your dream appliances, replacing all your cabinets, making sure that every last detail is exactly what you’d always hoped it would be? If so, you’re not alone! So many of our clients come to us expressing they’d like to do exactly that, but then end up getting so overwhelmed and caught up in the details and the enormity of what goes into a full kitchen remodel, that they end up putting it off and just focusing on updating a few key details. While there’s nothing wrong with that approach, we always love working with a client that’s ready to go all-in on creating the space they’ve always wanted, and, despite the inevitable inconvenience of what goes on during the remodel, trust us that the process will be well worth it. Hint: the end result is ALWAYS worth it!
This particular client lives in a beautiful ranch-style home in the heart of coastal Virginia. Built in the 60’s, the home was remodeled in the late 80’s to a style very fitting of that day and age. A very cool thing to note is that this is now the second generation of family members living in the home - it’s a place full of very special memories and was described as the “central hub” for all local and out-of-town family members. It is a home and family known for hospitality - countless holidays have been celebrated there, special occasions like birthdays, wedding showers, and baby showers have been hosted there, babies and grandbabies have been brought there…a lot of living has been done in this home and there’s obviously lots of life left in it. And, like in most homes, the kitchen is the heartbeat of the house, and the natural gathering space and “hub” for both special events and everyday life.
The kitchen as it stood during our first consultation was an 80’s/90’s relic, almost untouched by the decades between then and now. Picture stained oak cabinets with brass hardware, laminate countertops, linoleum flooring, a porcelain sink, and appliances that still worked but didn’t even have digital clocks. And while it was right next to the other most-used room in the house (the den), it was almost completely walled-in, connecting with only a small opening. There was one small window over the sink that let in beautiful light, but wasn’t big enough to keep the kitchen from feeling a bit like a cave. We knew we could transform it, and our client did too.
We sat down with the client to get their vision, and planned the kitchen out down to each meticulous detail. Since this is the client’s forever home and the kitchen is such a crucial and highly-used space, they wanted to make sure that every detail was perfect, down to each drawer pull and shelf. We decided to knock out the adjoining wall into the den, allowing for a much bigger connection to the rest of the house. But this meant that we needed to re-think the layout of the entire kitchen, and decide on the optimum placement for the appliances. We opted to keep the sink where it was (right below the room’s one window), but enlarge it significantly and enlarge the window, so that we could let in as much natural light as possible. They also decided to install a large island, for extra counter space, storage space, and seating space for bar seats. We painstakingly chose each material, opting for white shaker cabinets, walnut shelving, and a walnut island. White quartz countertops with natural marbling were chosen to help contrast the black sink, faucet, and cabinet pulls. Recessed can lights were chosen for above the sink and above the island, and the client also wanted to add under-counter and under-shelf lighting, which we laid out with our electrician. Finally, they chose their new appliances so we could finalize measurements and spacing.
3D RENDERING
A few features this client opted for that made the kitchen even more unique were:
An automatic under-counter trash can system, with a “tap” feature on the door handle.
A pocket sliding door between the kitchen and den, allowing for easy and smooth closure when necessary.
Pure walnut shelves in the kitchen’s corner, to display family heirlooms and meaningful serving dishes.
A bespoke coffee bar next to the refrigerator (apparently coffee is a staple for the entire family!).
All of these choices were laid out and modeled in a 3D rendering so the client could fully see and sign off on what the final product would look like. They were thrilled with the finalized model, and it was time for us to get to work.
Since the client needed to stay in the house for the duration of the remodel, it was very important to them that we created a temporary kitchen so that life could still maintain a semblance of normalcy while the kitchen and dining area was sectioned off. So for the first step of the remodel, our team created a temporary kitchenette in the living room, complete with a fridge, a toaster oven, and hot plates. We moved the sink and dishwasher in there and re-routed the water line so that everything would be functional during the transitional period. This setup is an option available for all of our kitchen remodel clients, as it allows for much less friction on the family and household during the remodeling process.
Once the construction process was underway, we kept the client in-the-loop regarding all timelines and updates from our Lead Carpenter, and the kitchen came together beautifully. The client opted for a few other portions of the home to be remodeled simultaneously to the kitchen, so it was a delicate scheduling process to ensure that we were making the most of all the daily scheduling and contractors’ time, while coordinating with ship dates and materials deliveries.
AFTER
AFTER
As always, everything wrapped up perfectly and the client has now had the opportunity to settle into their newly-transformed kitchen. We’re told they hosted cookie decorating parties for the grandkids on that big new island at Christmas, several memorable family birthday parties, and a big family dinner for Easter. It came as no surprise when we discovered that the kitchen is still the place everyone chooses to gather to “hang out,” and now it finally matches the quality of the memories that are continuing to be made there.
Are you ready to begin your home building or renovation project?
Give us a call at 757.689.3465 or send an email to info@bensonhomes.com to get started!
Bold Kitchen, Laundry & Bathroom Remodel — Benson Homes
We have worked on hundreds of home remodel projects over the years and every once in a while one will come along that our whole team gets especially excited about. This kitchen, laundry room and powder bathroom remodel featuring unique and bold designs was one of those projects!
Kitchen Before
Kitchen 3D Renderings
In the design phase of the remodel, we created these realistic 3D renderings of the remodeled space so the homeowner could visualize the completed space and make any last changes to the design before construction even began.
Laundry room right off the kitchen
The client knew what she wanted and didn’t shy away from bold patterns and colors. An avid cook and entertainer, she was looking to maximize the space in her kitchen while improving the flow and functionality.
A few features we love about the new kitchen:
Cork flooring
Large bookshelf for cookbooks
Tile backsplash with Moravian star pattern
Pull out trashcan system
Under counter microwave drawer
Wine fridge
Recessed LED can lighting, under counter and shelf lighting that create a bright space
Kitchen After
“My favorite part would have to be the counterspace. I am shocked by how much there is! I cook often and having the extra room is so nice.”
FUN FACT: Did you know the same material that is used as a stopper in your wine bottle has been used in construction material for more than a hundred years? Cork is great for flooring because it is:
Considered “green” as only the bark from a tree is used
Sound absorbent
Hypoallergenic, anti-microbial, and non-toxic
Naturally repels insects
Resists fire and water
Elastic & compressible making it comfortable to walk on and hard to dent
If taken care of, can last for generations
Cork is a premium material that can be finished in many different ways and its color ranges from dark walnut to light honey color. The denser the cork the better it is for flooring.
Because her home is only a few feet from her neighbor’s home, the side windows by the sink bring in natural light while a mirror was added where a window would traditionally go to provide privacy.
These functional, yet beautiful, tall drawers by Coastal Cabinets were added for easy access to trash bins and cleaning supplies.
We went with a microwave pull out drawer to save the homeowner valuable counter space. Some other benefits of having a microwave pull out drawer versus a traditional countertop microwave include:
Easy to clean
Modern aesthetic
Functional! Left handed? Short? Have a hard time lifting heavy items out of a countertop microwave? A pull out drawer can help.
Child safety locks
The Powder Bathroom
Right off the kitchen is a powder bathroom that needed to be renovated. The homeowner wanted a modern, simple design that would update the bathroom used by her guests.
Bathroom Before
Bathroom 3D Rendering
Bathroom After
Light blue walls, bright white sink and toilet, and white and black hexagonal floor tiling all came together to transform this bathroom.
The remodel compliments this charming older home and the homeowner loves the finished space! Read what she has to say about it on Houzz.
Are you ready to love your home? Learn more about our process here or contact us!
Porch Remodel: From Caution Zone to Curb Appeal
The porch on this Virginia Beach home was in pretty bad shape after more than twenty years of time, weather, and use. There was severe rot, old termite damage, and the columns were literally held together by string. Now that their kids were through college, the homeowners wanted a safe and inviting space for the remaining years of their time there, while also increasing the value of the home for when they eventually moved.
Before:
The homeowners were happy with the style of their existing porch, so we got to work on designing a similar one with updated colors and materials. A new footer was required, as well as a total reframe of the porch. The area underneath the porch was graded so that rainwater would run away from the house. The new floor we installed has special plugs to hide the screws that attach the boards to the joists, giving the floor a more seamless look. The columns, railings, and lattice were constructed with PVC materials in order to improve longevity and ease of maintenance.
After:
Whereas the color scheme before was tan with blue painted floorboards, the new scheme features brighter, white painted accents, light grey floorboards, and a pop of color in the woodwork that frames in the new ceiling. While the new design originally called for white risers on the stairs, it was decided to change them to grey in order to match the banding around the porch.
We were able to reuse the existing light feature by the door, though the wiring had to be redone in order to pass code. The glass design in the front door was updated from an oval shape to a 3/4 rectangular design, the door was stained, and new hardware installed. It was the finishing touch to the inviting porch the homeowners had been dreaming of!
“We selected Benson Homes to replace our front porch and doors. From start to finish we received exceptional service from everyone involved. Our Project Coordinator led us through the design process to finalize options that complimented the style we envisioned. We were provided with a very complete and accurate estimate up front detailing all work involved including the schedule. The Master Carpenter for our project was both highly skilled and professional. He maintained a neat and orderly worksite. Throughout the project we received weekly in-person updates from our Project Coordinator. Our new front porch is a place we enjoy spending time due to their exceptional, high quality work. We highly recommend Benson Homes and would use them again.”
Are you ready to love your home? Learn more about our process here or contact us!
Master Plan for Waterfront Retirement Readiness — Benson Homes
An upgraded kitchen, optimum storage and a perfect place to host visiting family members.
3D Rendering of Exterior
Our clients who decided to move to Lake Joyce in Virginia Beach, Virginia were entering a new phase in their lives: retirement.
And while their property was perched on the waterfront and in a great area, they realized to function in their new season, their home needed some updates. The couple wanted a place to host guests, show off their view, and create updates that would make daily life a little easier.
We love a good Master Plan, and this home was the perfect spot to take a step back from a home’s current state and visualize a new function and flow.
Here’s how we made their waterfront property ready for their retirement:
1. Master Suite Addition
First, we built a second story addition over the lower level living and dining rooms to create a brand-new master bedroom. This addition created a stunning water view, added a bit more privacy and, of course, gave us the opportunity to create an amazing suite with an expansive bathroom, walk-in closet and a laundry room.
3D RENDERING
Our favorite features also include a lingerie closet and a coffee bar! This area features a sink, garbage disposal, refrigerator, cabinetry and a gorgeous backsplash; a place where our clients can enjoy their morning tea and coffee without leaving their suite!
BEFORE - Existing space for Coffee Bar
2. The Master Bath
The master bath includes features like a toilet area with a knee wall for additional privacy, two vanity areas, and a no-threshold shower with grab bars. We also added heated tile flooring, hidden USB chargers in the top vanity drawers, and a cabinet to store linens.
BEFORE
3. Walk-In Closet
We designed the walk-in closet in the master suite with “his and hers” areas. The closet includes pants pullouts, tie organizers, shoe cubbies, and USB chargers. The island in the center of the closet is a great spot for packing for trips. We also included a large picture window which gives the space a ton of natural light.
BEFORE
4. Family and Game Room
Having a place to host and welcome guests was incredibly important to our clients. The existing master suite before the remodeling now doubles as a family room and game room – a perfect spot to create memories.
BEFORE - previously the master bedroom
5. New Powder Room Addition
A new powder room addition sits right off the kitchen, along with a new mudroom, which was created by moving the door to the existing laundry room and entry way from the garage. The powder room features a transom window for natural light, shiplap walls, pedestal sink, and a pocket door to give it more space.
6. The Kitchen
BEFORE
3D RENDERING
AFTER
Our clients wanted their kitchen to blend with the rest of the rooms, especially after considering the home’s new open space. We kept it neutral by carefully selecting a cabinetry finish that would coordinate with the paint on the walls, along with the backsplash and quartz countertops.
BEFORE - Existing Kitchen with wall and front door
BEFORE - Existing Kitchen with wall and front door
The home’s living room and dining areas share a room with the home’s main entryway. The kitchen is adjacent to these rooms. We removed the wall that separated the foyer from the kitchen to open the space and create a more functional layout.
AFTER
AFTER
The cabinets also feature cabinet drawers, which were easier for the homeowners to use in their day to day. We snuck in another few convenient additions, like an under-cabinet microwave and a new pot filler at the range.
Last up, a large island in the kitchen creates the perfect spot to enjoy a meal, while also providing plenty of additional storage space. We added a window above the sink to mimic the windows in the living and dining areas and to open up the view to the lake – who could say no to that?
AFTER
AFTER
AFTER
This Master Plan created a cohesive solution to the home’s flow and dramatically shifted the home’s natural light. It was such a pleasure to create a dream retirement home for our clients – we wish them many happy years of enjoyment with their family!
Are you ready to love your home - and spend quality time with your loved ones? Contact us to get started on your remodeling project today.
The Bathroom They Always Dreamed Of
This Virginia Beach family was blown away by their bathroom renovation. Here’s why.
Redesigning a space that has been in the family for many years can be a challenge. Ideally, a home will hold both memories and the latest amenities. That’s the task we faced with one of our favorite renovation projects, which took place in a family home in Virginia Beach.
Constructed in the 1960’s, this house had recently passed hands from one generation of the family to the next. Its age was beginning to show, particularly in the hall bathroom. And our clients wanted a luxurious space where guests could feel spoiled.
In addition to some outdated features in the bathroom, the space was long and narrow, making the space feel cramped, and the homeowners wanted more storage and surface space. Our team’s first mission was thus to make the room feel larger while more efficiently organizing the cupboards, drawers, and countertops, thereby giving its occupants more room to get ready.
Below is the video of the finished project.
3D Renderings
Before
After
A Wider Entrance and Longer Counter
Widening the door by six inches makes for a more spacious first impression of the bathroom. Whereas in the old bathroom there were floor-to-ceiling wood-stained cabinets and drawers that tunneled your initial steps into the space, the new design broke these up with a long countertop that gives the eye a continuous line to follow. The upper cabinets were also made shallower than the drawers beneath the counter, which solved the cramped feel of the first few feet of the space. Brilliant white cabinets and polished Calacutta countertop replaced the overbearing stained wood. Finally, an oversized mirror added the illusion of depth.
A peek into the outside world
Perhaps the most stunning and spa-like feature for our client was the wide shower window we installed overlooking the backyard. Guests now have a private view of the property’s enormous trees while enjoying a steamy shower. They also love that they can shower entirely by natural light! And our client is thrilled with the views of the trees it affords while passing by in the hallway.
An easy-to-clean toilet
Our client’s favorite thing about the new toilet? How easy it is to wipe down. Unlike with a traditionally shaped toilet, its sleek base eradicates the grooves and horizontal surfaces where dust and gunk collect. It’s slow-close hinge also means the late-night user won’t accidentally wake the house up with a slamming lid.
Pull-out drawers under the sink
One of the innovative features we love in this bathroom remodeling project is the U-shaped pull-out drawer that sleeves around the sink base. Instead of yanking on the handle of a dummy drawer that doesn’t open (a common feature in bathrooms), the family has additional custom space for their toiletries. Furthermore, we developed a system for the sink plumbing to recess into the wall. This eliminated unsightly plumbing under the sink and allowed us to utilize the space for drawers instead of less-efficient cabinets. There’s always space to be found somewhere!
Refined hardware
Coordinating matte black towel hooks and cabinet hardware give the room a consistent modern- yet-conservative look. This material is incorporated in the shower head and bathtub spout as well. With such minimalist features and neutral tones, the bathroom can be accented with items that are swapped out easily (such as towels, candles, flowers, etc.).
Are you ready to love your bathroom? Get started with a Benson Homes renovation project today.
Master Suite Transformation: Functionality by Benson Homes
Check out this project spotlight to see a before and after home remodel and addition!
Our latest completed project in Chesapeake, Virginia was fun and full of elements that were designed specifically for the family who lived there. Our thorough interview process revealed the wife dreamed of having her own art studio, and the husband wanted a designated spot for his Peloton bike.
Watch the project spotlight!
Creating a master suite (and more) that the family can enjoy for years to come was certainly a highlight of this project. Take a look at how we upgraded this space with just a few changes:
1. The Home’s Exterior
Sometimes the biggest hindrance to a well-functioning interior is actually the exterior. This was the case for our Chesapeake family.
The home in its existing layout had a sharply sloped roof over the master suite. On the inside, it created rather cramped his and hers closets, a loss of great light and opportunity for more space.
Our team created the second level addition and replaced the roof, which allowed us to completely redesign the interior’s look and function.
2. The Master Bathroom
Our clients requested a classic gray and white color palette and a design that would make them feel like they were guests at a luxurious hotel. We incorporated special details – like the oil-rubbed bronze fixtures that harken to the 1920s era to give it that deco vibe.
We loved working with these classic elements and the end product truly speaks for itself. Their new bathroom features:
• Custom, recessed medicine cabinets
• Transom windows above the vanity for beautiful, natural light
• A hexagonal tray ceiling that showcases a gorgeous chandelier
• Basketweave tile flooring in the shower and oil-rubbed bronze fixtures
• A white-beveled subway tile shower and bathtub wall with nooks to store bathroom essentials
• A private toilet room with a self-cleaning Toto toilet
• Heated tile floors
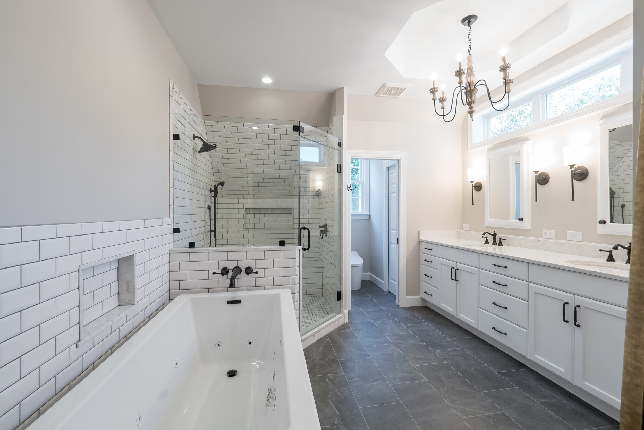
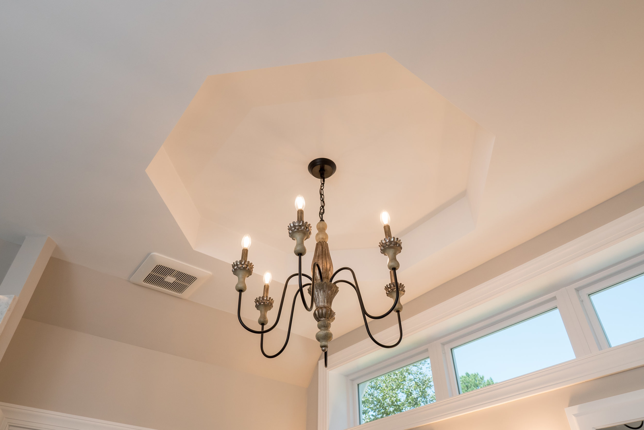
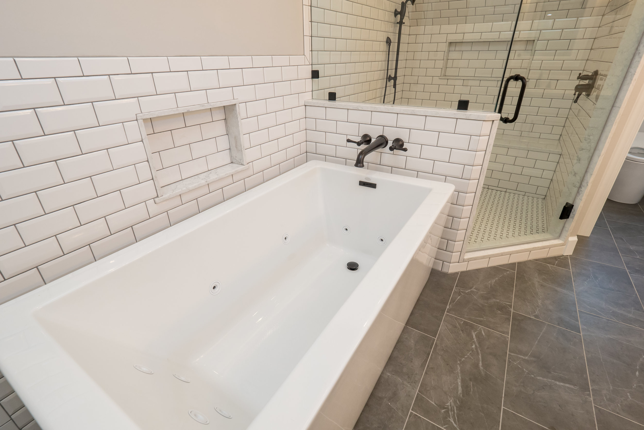
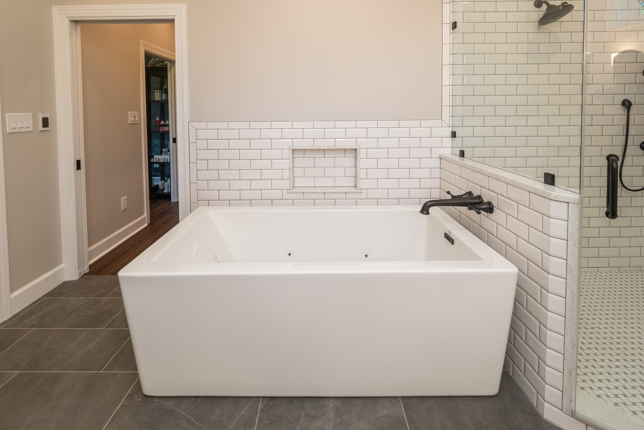
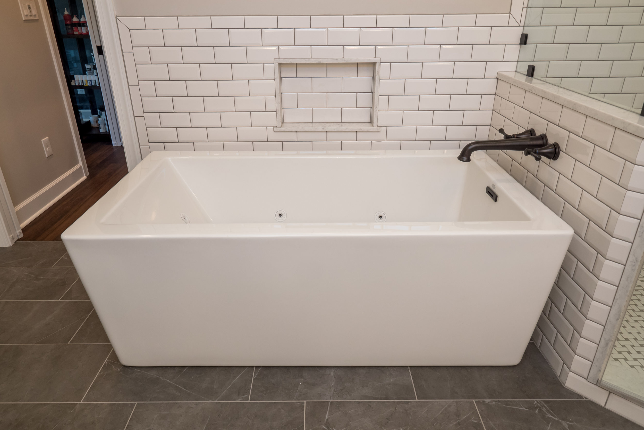
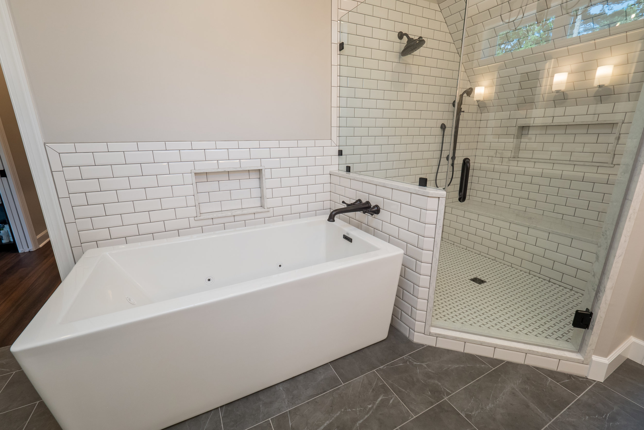
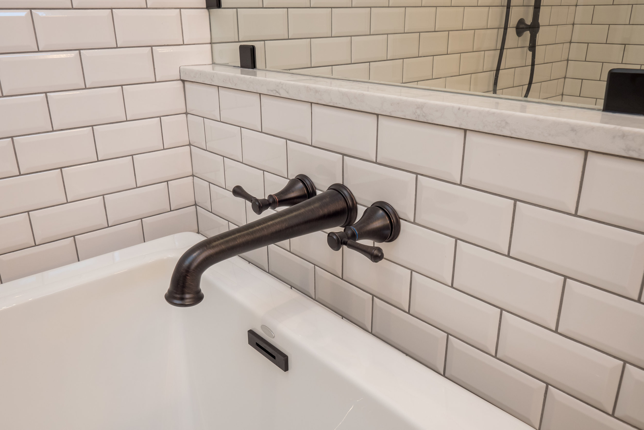
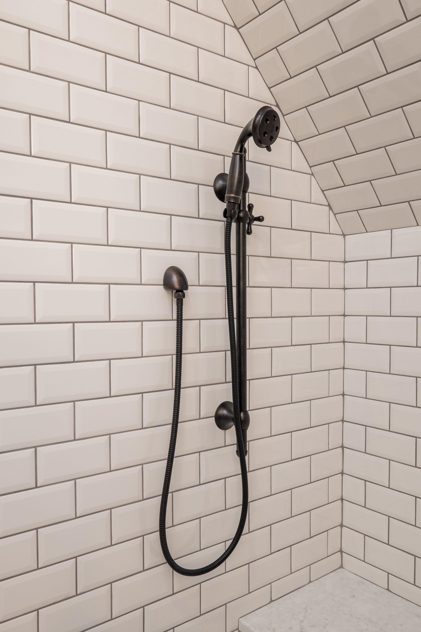
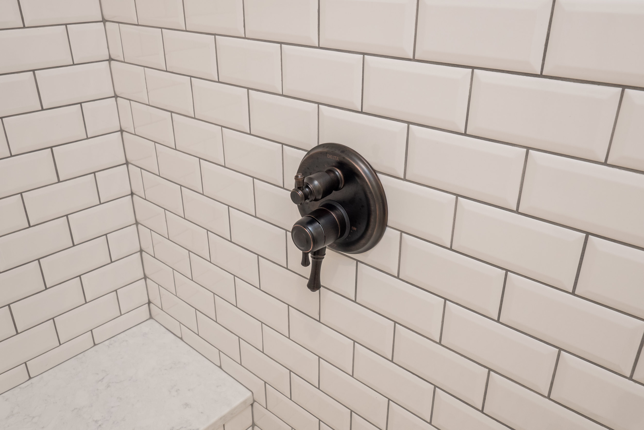
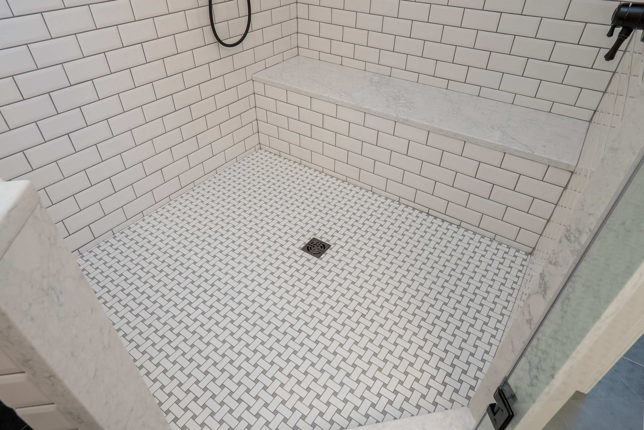
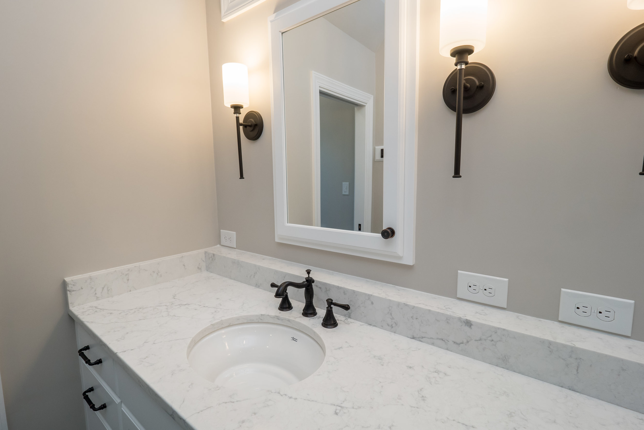
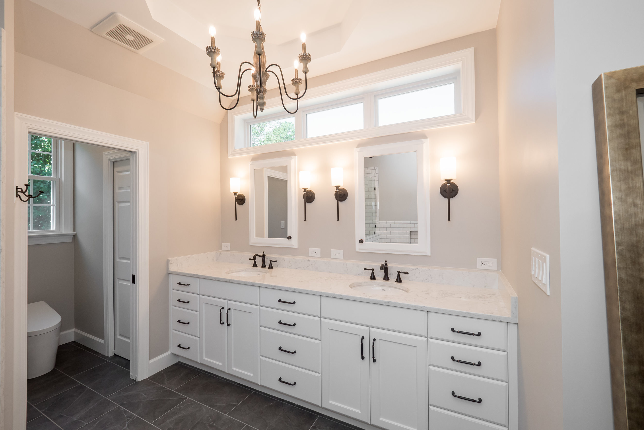
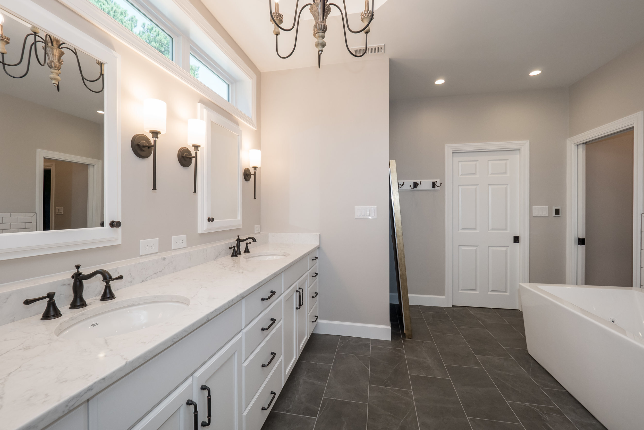
3. The Master Bedroom and Hallway
Within the master bedroom, our team removed a chair rail along the wall and installed a new ceiling fan. We also installed pocket doors throughout the space to maintain privacy without sacrificing critical space.
4. The Brand-New Art Studio
We created our clients’ brand-new art studio just off the master hallway. To do this, we transformed a small walk-in closet. The space now features windows, which lets in a lot of beautiful, airy light. We also created a chalkboard paint wall, incorporated a ceiling fan and a COREtec flooring, for easy paint-splatter cleaning.
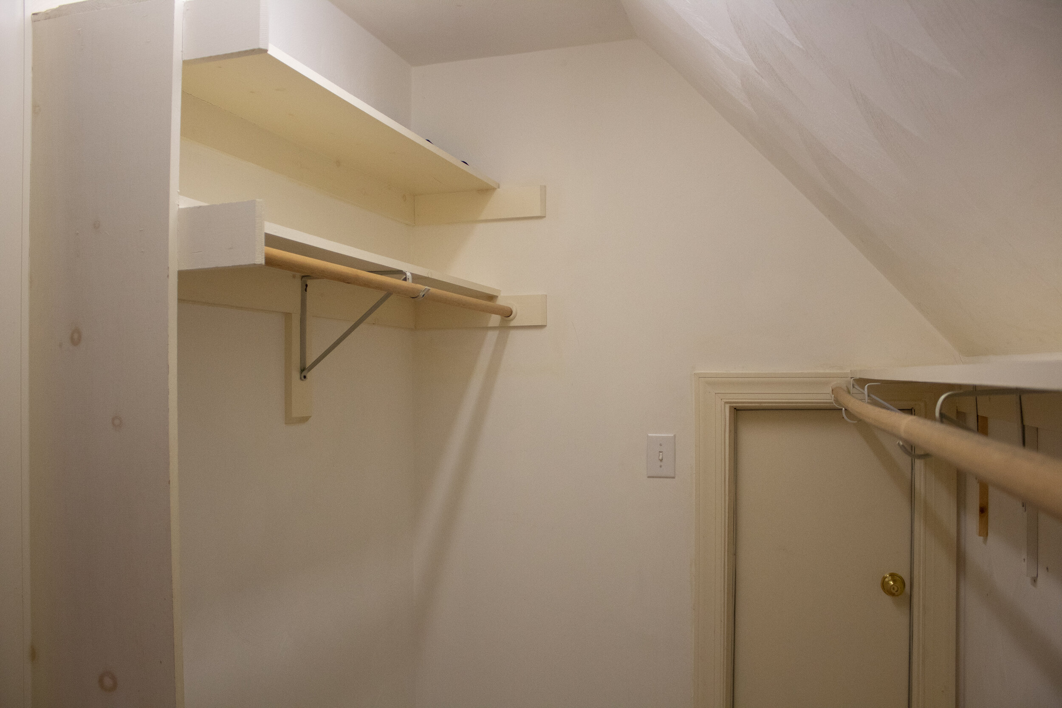
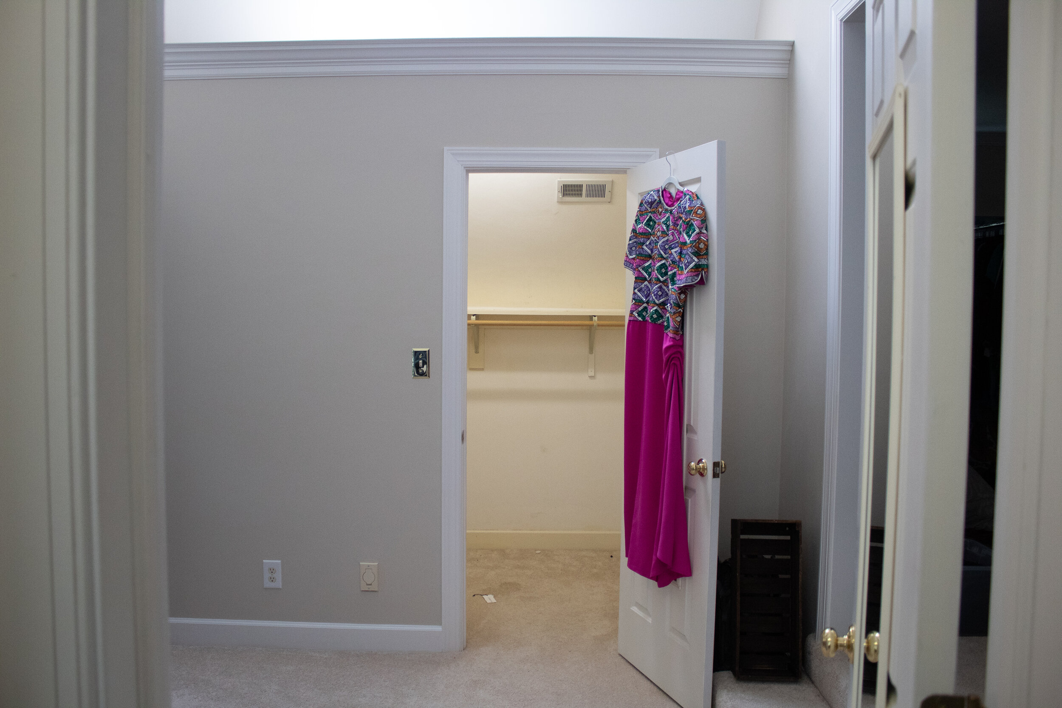
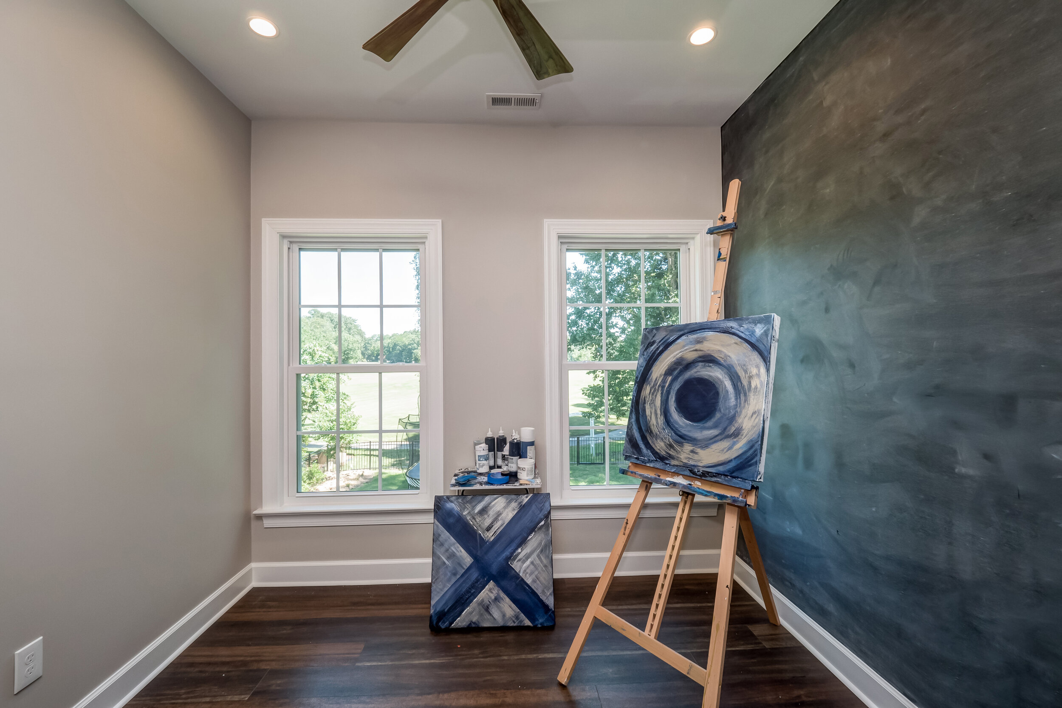

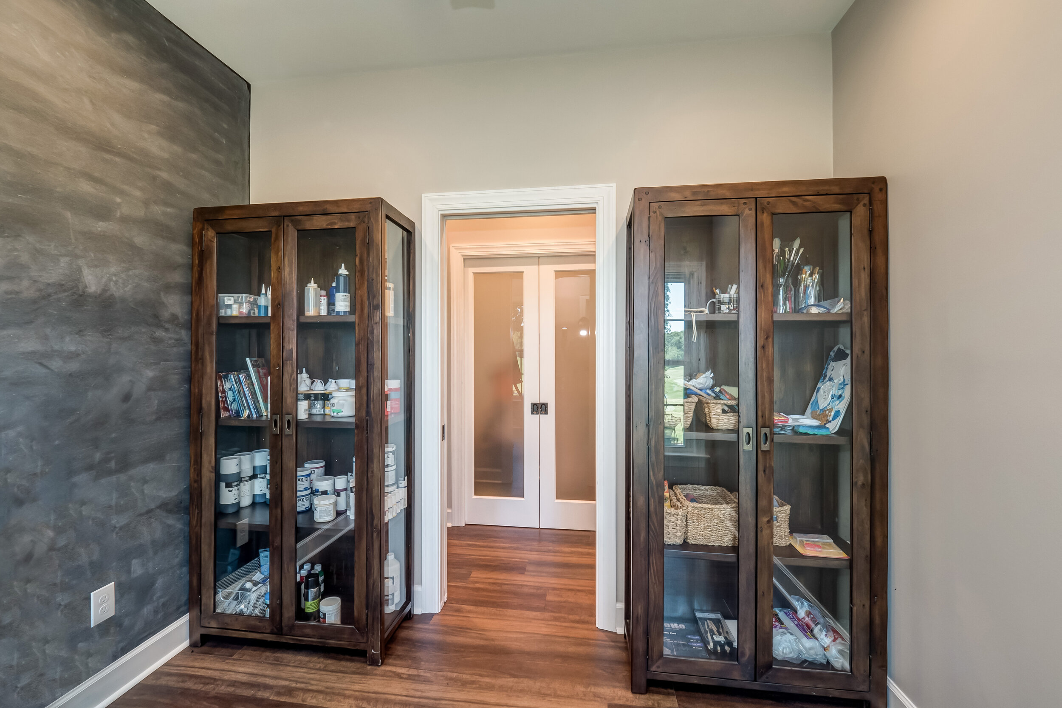
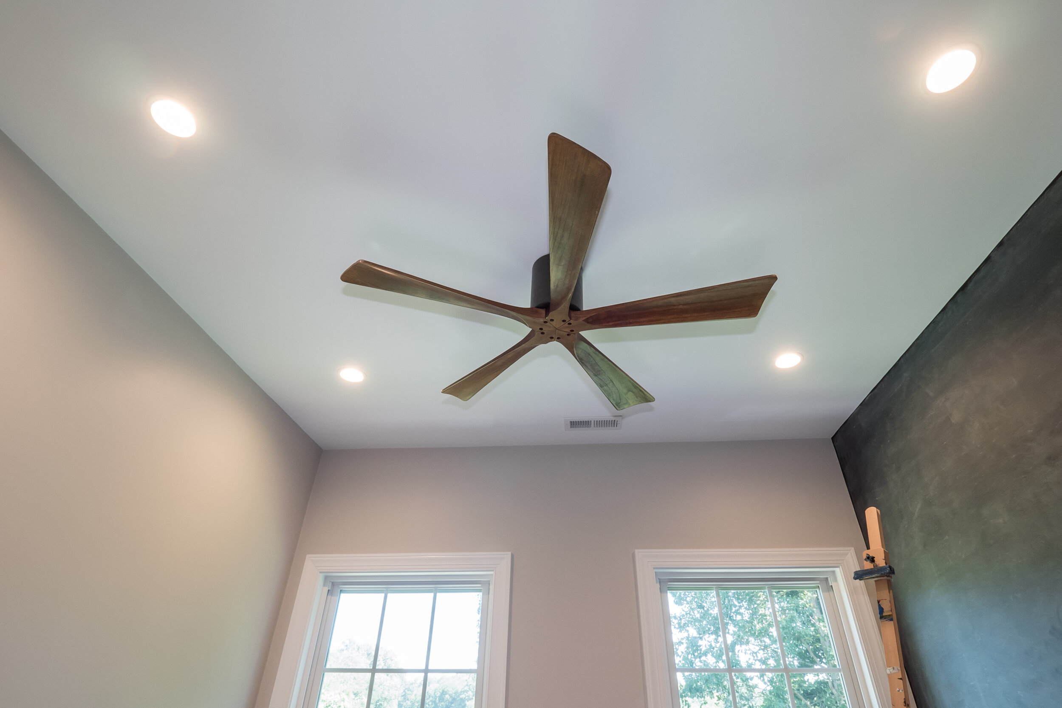
5. Exercise Room
We repurposed the already existing master sitting room to create our clients’ exercise room directly across from the art studio. This room is now complete with a wet bar with a beverage fridge, a sink, seeded glass front cabinets and under cabinet lighting.
6. Closet
The new master closet is accessed through a pocket door in the bathroom. This conveniently connects the bathroom to the master suite while still giving ample storage space to keep their living area free of clutter.
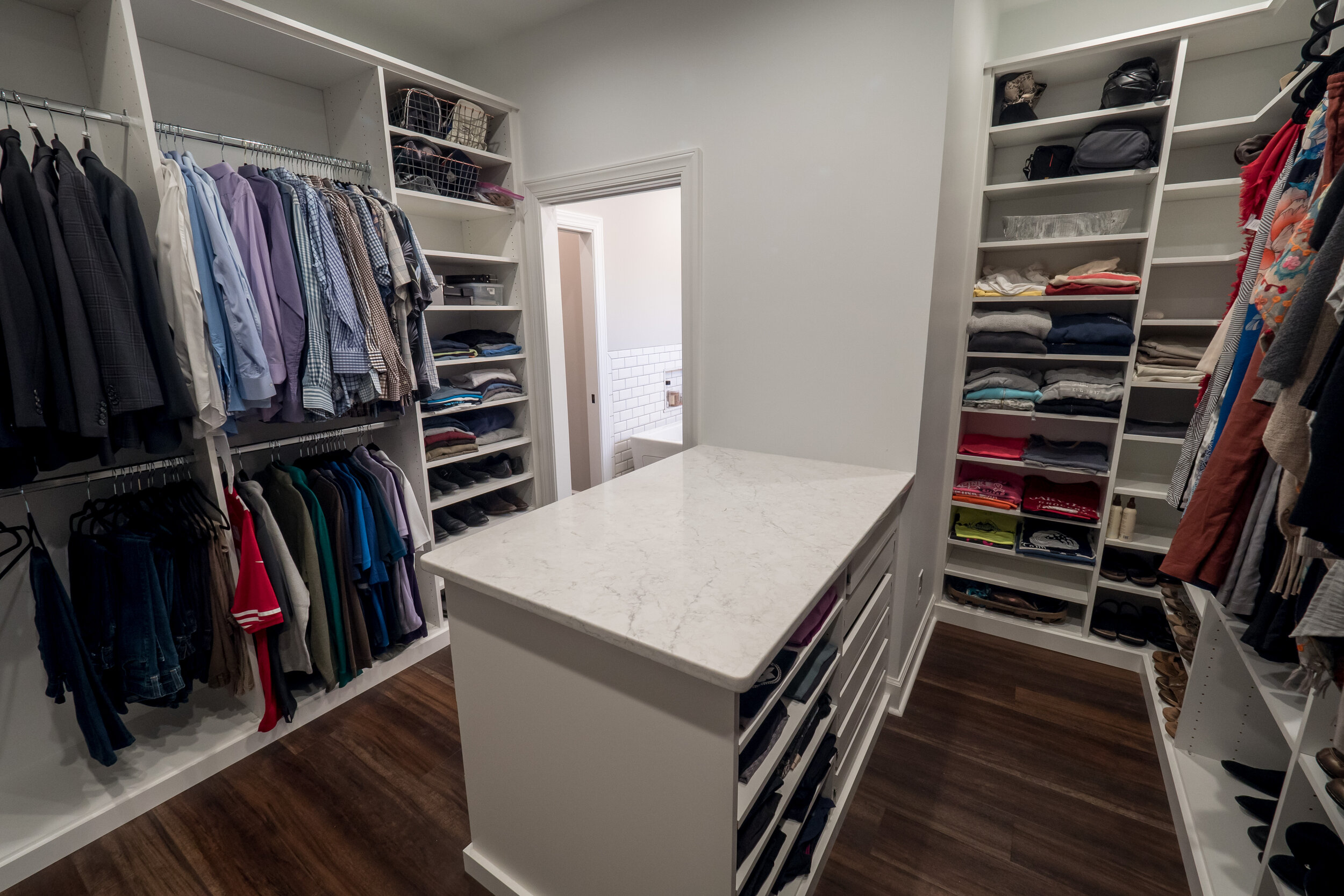
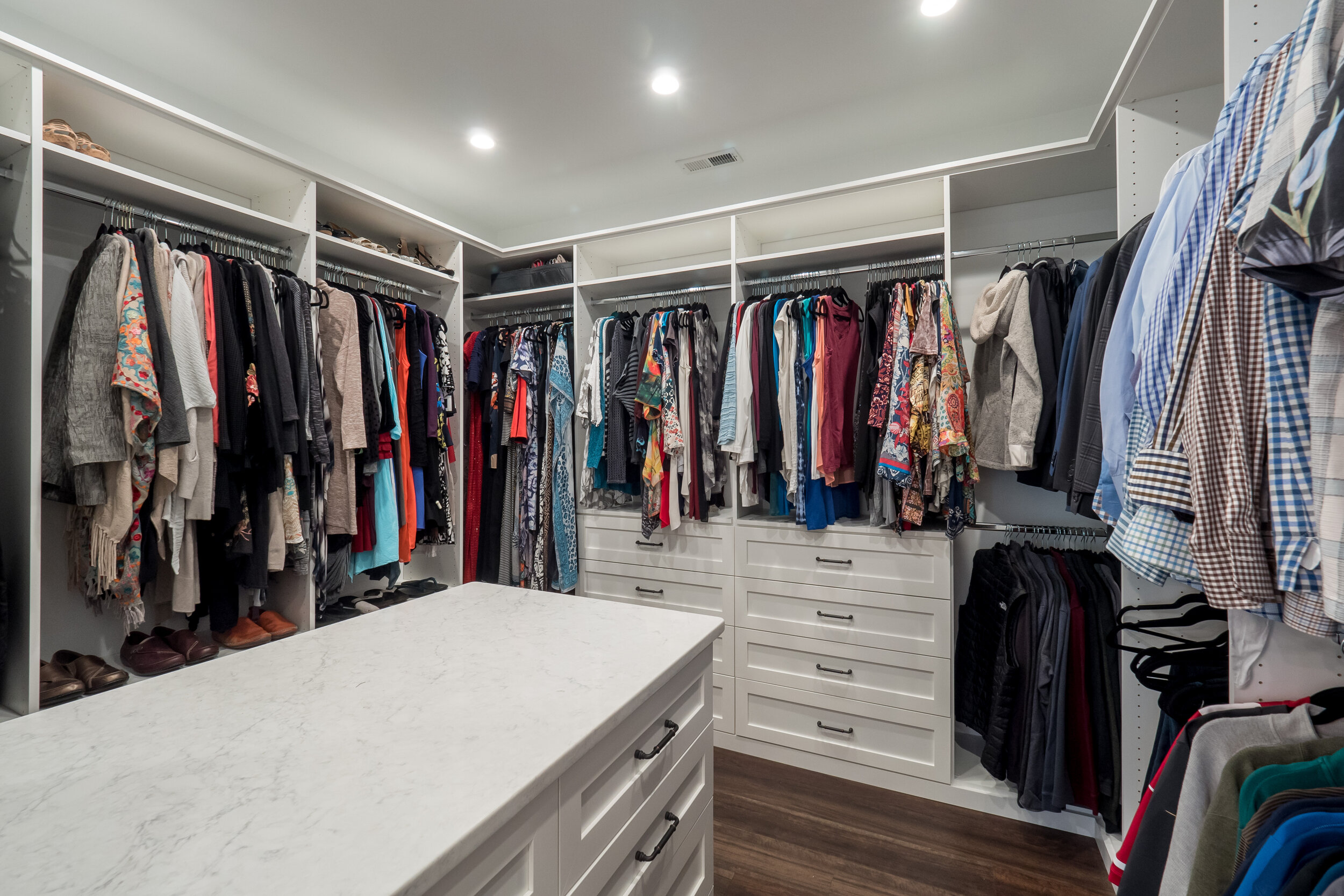
7. A Walk-in Closet-Turned Bathroom
The existing “His” Closet and part of the Master Sitting Area was converted into a full bathroom for the family’s teenage daughter. The new bathroom has lots of storage, complete with built-in open shelves. The concept and style are similar to the design of the master bath; but for this bathroom we used quartz countertops to stand up to everyday use.
Before
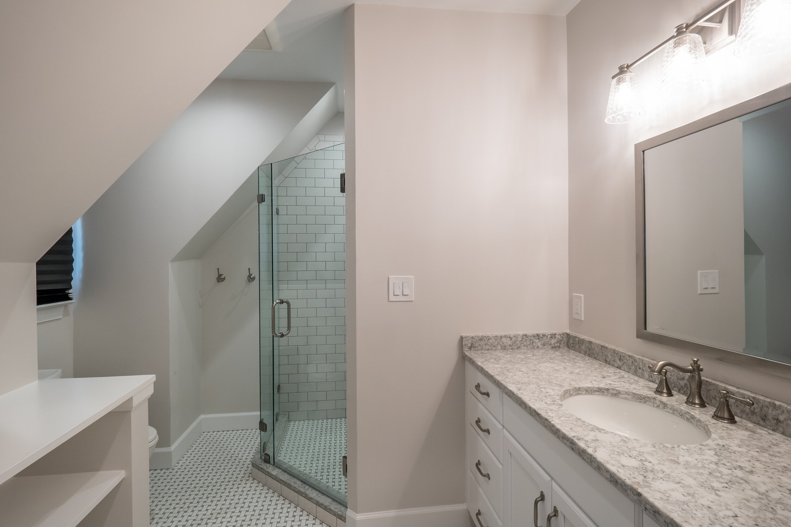
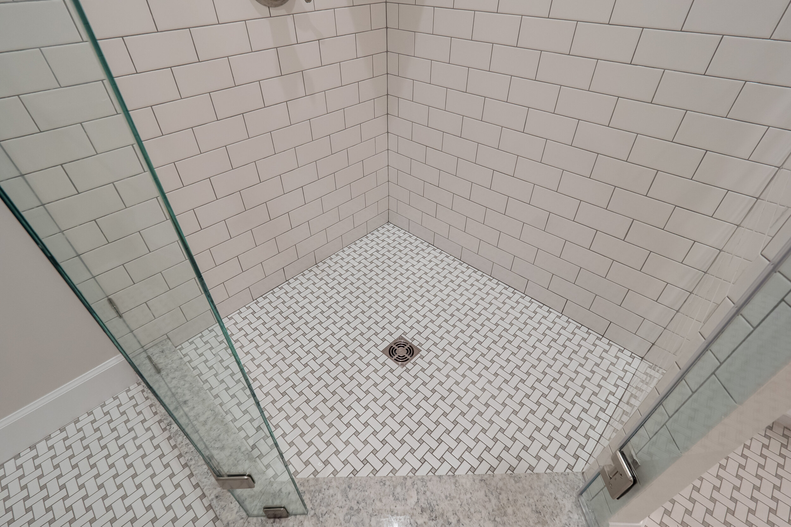
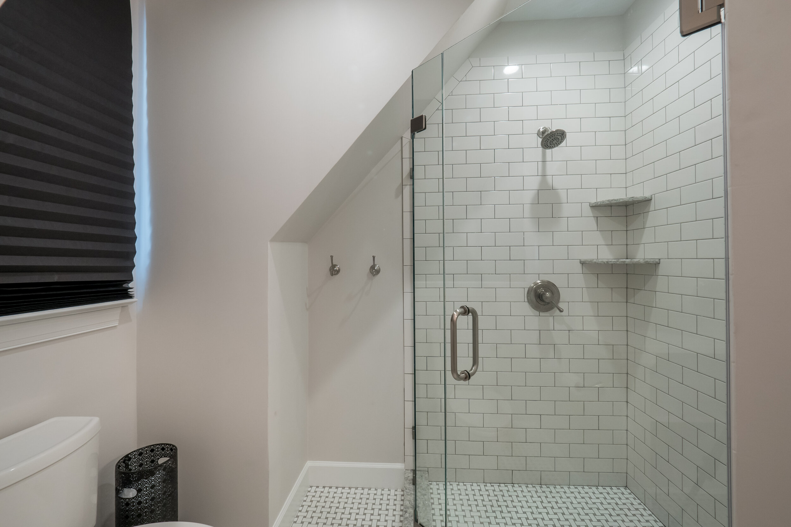
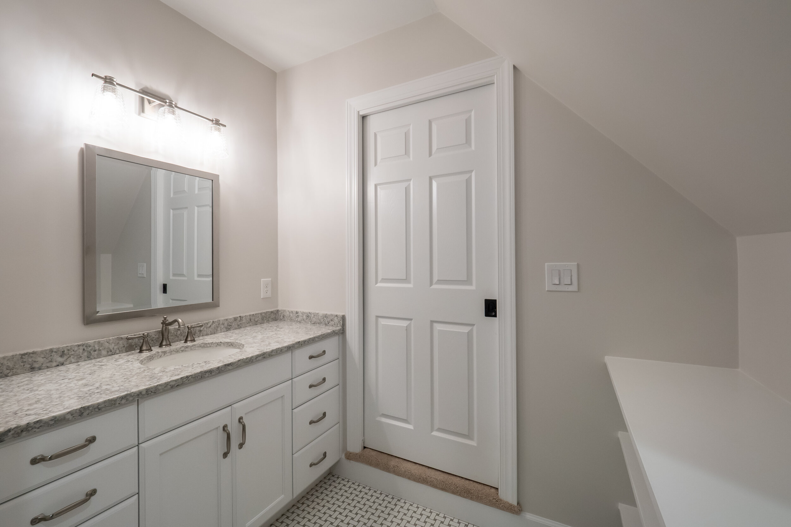
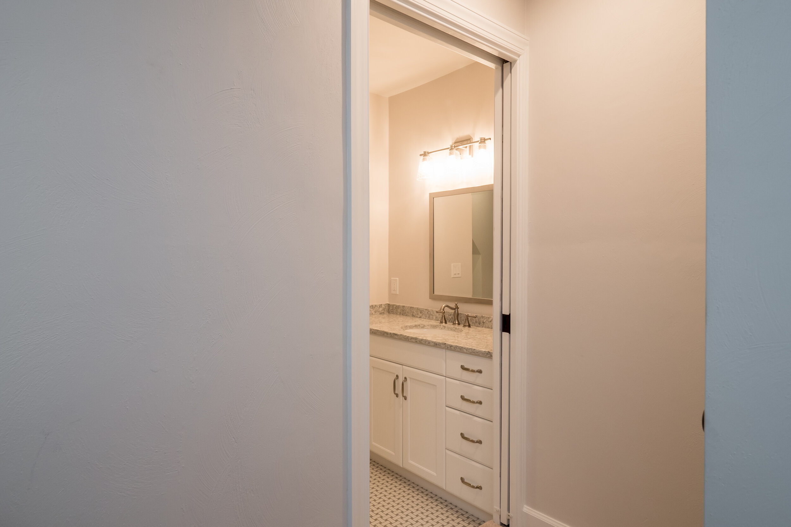
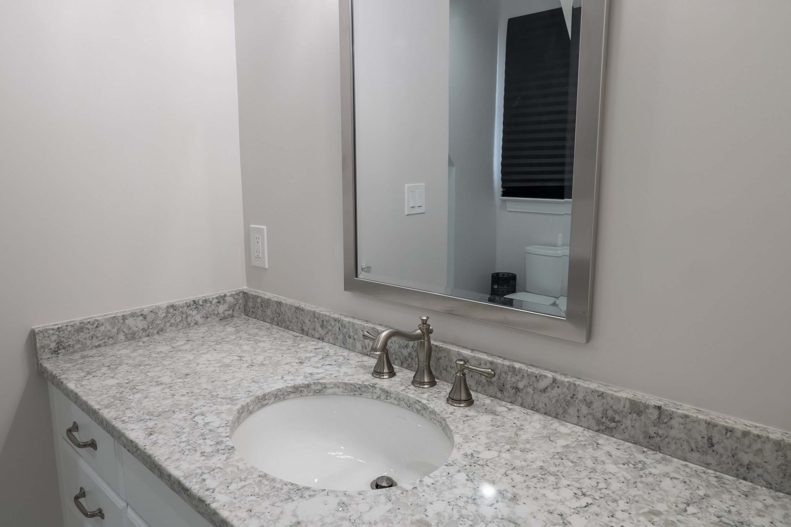
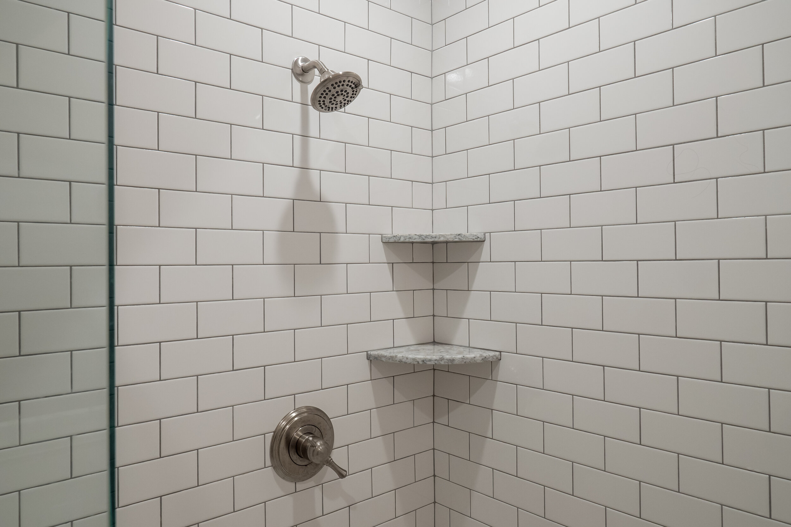
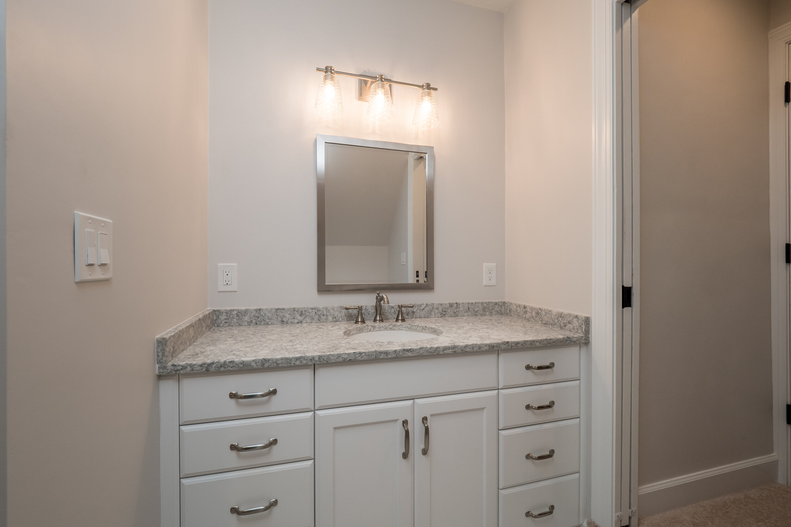
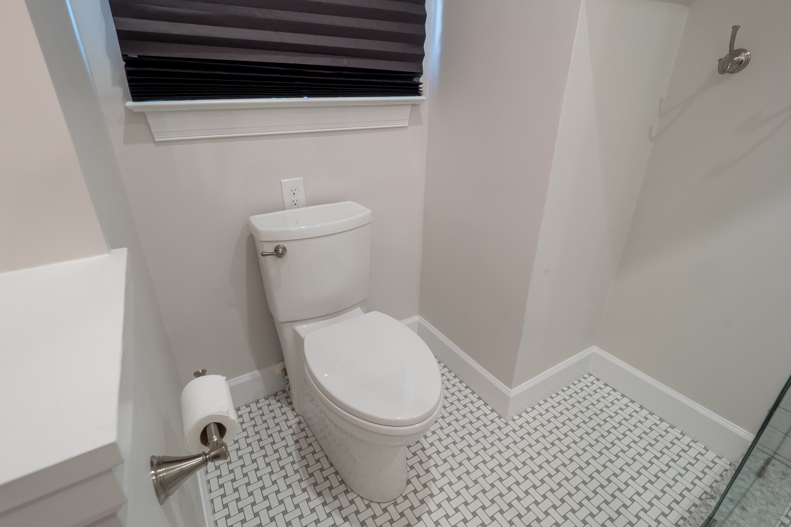
We are truly proud of this project and are delighted we were able to deliver our Chesapeake homeowners with a new space that serves their needs and also fits seamlessly into their home.
Are you ready to love your home? Contact us to start exploring the hidden potential in your home.
Dream Master Suite Addition by Benson Homes
They went on vacation to California and came home to a brand-new space designed just for them.
They went on vacation to California and came home to a brand-new space designed just for them.
Imagine beginning and ending your day in a space that celebrates both your interests and style – plus adds a functionality flow to your home that you never thought possible.
That’s what we did for these homeowners in Chesapeake, Virginia, who wanted to renovate their master suite.
After getting to know the couple, we discovered the wife was an artist. She set up her studio in their downstairs hallway, which blocked the exit to the backyard. Her husband was a dedicated Peloton biker, and expressed the desire to have a designated room for working out.
This happens frequently in our initial consult with clients: we discover traits of their personality and daily routines, which informs how we approach each of our jobs.
Because of this, we were able to suggest a second story addition to the home that would feature an updated master bedroom, master bathroom, a walk-in closet, art studio, exercise room and an ensuite bathroom for the family’s teenaged daughter.
As a result, what started as a run-of-the-mill bedroom and an outdated master bath, transformed into a home where our clients can get away from it all in an open and private space customized just for them.
Our team was able to complete most of the project while the family was vacationing in California – and we were honored that they trusted our team to manage the ins and outs of the renovations while they were away.
Take a look at the full scope of our work in the video below and stay tuned for the next blog post on behind the scenes of how we made it happen!
Are you ready to love your home - and the functionality of your master suite? Contact us to get started on your remodeling project today.
Custom Details Bring Our Client's Vision To Life
Every homeowner has a vision of his or her perfect home. Some dream of a warm and traditional room featuring dark woods and lots of texture. Others see softer colors and shiny finishes creating the canvas for their remodeled space. In some cases, the owners of a home may have two distinctly different visions for their home and wonder if there is a way to meld the two together harmoniously. We are happy to say that yes, it can be done! You can see how we were able to accomplish it for recent clients by creating custom details in nearly every room of their house.
Our clients reached out to us after they purchased a Cape Cod style home with the vision to completely remodel it and create a home where they could entertain their family comfortably, especially during the holidays. The husband and wife had their own specific style preferences, which were quite different. He preferred a rustic aesthetic featuring live edge wood accents. She loved spaces with a bit of glitz and glamour, with touches of her favorite colors like blue and purple.
Our design team spent time with the couple discussing their ideas and looking at inspiration photos. These discussions allowed us to develop custom elements within their remodeled spaces that echo both of their individual preferences, yet work well together to create a cohesive space that brings both of their visions to life.
HERE ARE SOME EXAMPLES OF THE CUSTOM DETAILS INCLUDED IN THEIR HOME:
Custom pendant lighting fixture in the dining room. Our clients knew they wanted to use pendant lights in the dining room. We created a custom piece that would capture both of their preferences by selecting several glass pendants in a variety of shapes and sizes and hanging them at different lengths from a gorgeous piece of live edge wood. This became one of the focal points in their entertaining space.
Knotty Alder Columns & Doors. After removing a wall to open the living room into the dining and kitchen areas, we selected Knotty Alder wood for the columns and doors to bring a warm and welcoming feel to the main entertaining area. The richness of the wood balances with the light, natural tones of the stacked stone backsplash, and cream and sage green cabinetry found in the kitchen.
BEFORE
AFTER
AFTER
Live Edge Fireplace Mantel. A beautiful piece of live edge wood was crafted to become the fireplace mantel, which also created another beautiful focal point.
BEFORE
AFTER
Iron Scroll Lighting Valances. (in the master bathroom and tub/sitting area) Our client asked for a light source that would not shine down into her eyes while using the bathroom. She found and fell in love with a metal scroll piece online and we used it to create a lighting valance by building a frame to house the metal piece. Behind it we installed lights on a dimmer to provide the soft light source our client requested.
BEFORE MASTER BATH
AFTER MASTER BATH
BEFORE TUB / SITTING AREA
AFTER TUB / SITTING AREA
Custom Tile Design in Shower. We created a 100% custom tile design in the shower highlighting our client’s favorite colors. The shower floor and wall border are made of marble pieces designed to look like pebbles. Italian tile is used to edge the border and bring in some sparkle. The tile mosaic is a work of art featuring hand selected and hand assembled pieces that create a gorgeous focal point.
This home is a lovely combination of each of the homeowner’s individual tastes. He can enjoy the rustic touches of the live edge wood and knotty pine columns and doors in the living room and dining rooms, while she relaxes in the softly lit master bathroom and sitting room decorated with artful lighting and mosaic tile designs in her favorite colors. It was such a pleasure to create all of these wonderful custom details for our clients and we wish them many years of enjoyment in their remodeled home.
Are you ready to love your home again and remodel your home to improve your lifestyle? We specialize in doing just that for homeowners in Hampton Roads and invite you to reach out to our team to discuss your vision and how we can help bring it to life.
Smart Kitchen Design & Selections by Benson Homes
Kitchens are the focal point of most homes. It’s where you cook, entertain, and dine as a family and upending that space to remodel can be a headache. One of our recent projects was with a couple whose lifestyle included working nights and traveling often, so naturally they were hesitant to bring construction into their home. We are happy to say that not only were they thrilled with the results of transforming their outdated kitchen but they had minimal disruption to their lifestyle during the process.
During the design phase, we worked closely with the homeowners to check everything off the list of their dream kitchen. From making the kitchen feel more connected to the other main level living spaces, to improving storage and redesigning the kitchen ventilation system to vent cooking smells outdoors, we were able to add all their requests into the final design.
The clients had a galley style kitchen and, with the exception of a small pass-through window, the kitchen and adjacent family room were closed off from one another. The existing espresso stained cabinetry darkened and narrowed the kitchen and the brown tiled floor and bright blue walls gave the room an over-all outdated look.
Our design involved removing a portion of wall between the kitchen and family room making the space feel larger, more open and bright. It also connected the kitchen to the living room and allowed the two spaces to flow freely into one another. Having a new open area allowed us to extend the granite countertop to create a bar with additional seating and adding new LED recessed lights, under-cabinet lighting, and pendant lights over the bar made the kitchen brighter.
The material selections were integral in transforming the space into a personalized dream kitchen. Our clients chose a maple cabinetry with an oak stained tumbleweed finish and modern hardware paired with creamy granite countertops. The square tan colored tile along the walls were replaced with a pearl tumbled travertine backsplash in subway style. This change modernized the space and elongated the walls, giving it a streamlined and “unfussy” look. A few standout features that added character to the space include a set of floating shelves, concrete farmhouse sink, and mercury glass pendant lights. Flooring throughout the first level was updated to an easy-to-maintain synthetic wood floor.
“I am in love with our kitchen every single day. It’s still hard to believe the transformation it went through, but the function is infinitely better, and the beauty and quality is incredible.”
The homeowners are happy that they can now cook, entertain and dine in a space that was designed specifically for their needs and that reflects their style! Are you ready to love your home again? We would love to talk with you.
Entertainment-Ready Kitchen Remodel by Benson Homes
This remodeling story is a wonderful example of how removing and shifting walls can have an amazing impact on the functionality and visual appeal of an entire level of a home. When our clients reached out to us, they were looking to create an open concept Kitchen that would allow for easy entertaining. The couple had recently purchased this townhome so his mother could be closer to the family.
Watch the transformation video!
The existing floorplan offered first floor living, but the Kitchen was tucked in the back and was separated from the rest of the living space by a full wall with a small pass through into the Dining Room. Our design involved removing the dividing wall between the Dining Room and Kitchen as well as the fake columns and beam that separated the Dining Room and Living Room. The entire space was opened up to allow for easy flow and view throughout the first floor living space. The wall shared by the Kitchen and large Master Bedroom was shifted back just enough to provide a full wall of additional cabinetry including a much-needed large double Pantry cabinet. Now that we had opened up the Kitchen area we could focus on the cabinetry layout and selections.
The existing wood toned cabinets were replaced with white with a crown molding to match with the rest of the home. The larger, open space allowed for more cabinetry and the addition of an island with seating for the grandkids. We were able to repurpose the old cabinets above the washer and dryer in the adjoining laundry room and swapped out the existing swing door for a pocket door. The slate-look ceramic tile was replaced an engineered wood flooring that creates a sense of warmth and is very easy to clean. A dark Cambria countertop compliments the tile found in the dining and living area and a natural field tile backsplash offsets the cabinets beautifully.
The single fluorescent ceiling light was outdated and did not provide adequate lighting for the new Kitchen. The new lighting plan was carefully thought out to provide general illumination through well placed recessed lighting; task lighting through pendant lighting over the island and under cabinet lighting; and aesthetic fluidity with an eye-catching chandelier for the Dining Room table. Special details include a touch faucet, under counter microwave and glass front cabinetry for displaying dishes.
By removing and shifting walls, we improved the entire flow of the first floor visually as well as functionally and created a beautiful, light-filled space for cooking and entertaining. Grandma can easily prepare meals in her new Kitchen and still chat with her guests and grandchildren who love to sit at the island as well as in the adjoining Dining Room and Living Room.
The Benson Homes team really enjoyed creating this space for this family and we hope they will enjoy spending time with friends and family for years to come.
Transforming a Garage into a Multi-Functional Space
Many families ponder the idea of adding extra living space for a few years before they are actually ready to remodel. Then, all-of-the sudden, something will happen that makes them realize that they can’t wait any longer. In the case of this remodeling story, it was the snowstorm of 2016 that spurred the homeowners into action. As the family was stuck in the house with nowhere to go, they longed for more space. The parents longed for a getaway spot for themselves that could also double as a hangout area for the kids and their friends. As they considered their options, there was one clear choice…to renovate the detached garage.
The detached garage previously functioned as a workshop and storage room and offered plenty of square footage to create a family room, kitchenette, and full bath. It’s location right beside the outdoor kitchen made it an ideal spot for entertaining and provided an easily accessible bathroom during the summertime. Even the canine family members get to enjoy it as they have their own personal entrance, through a bathroom doggie door.
BEFORE
AFTER
Our design team listened carefully to our client’s wishes to create a space that had a modern rustic feel and found selections that fit their aesthetic perfectly. To set the tone, Blackstone Oak luxury vinyl plank flooring was installed throughout. The kitchenette area features Maple Shaker style cabinets in a pecan shell stain, Uba Tuba granite countertops, and an eye-catching amber glass and antique bronze pulley sconce. Rather than use just an ordinary door for the bathroom entry, a gorgeous Knotty Alder barn door creates a stunning focal point of the room.
The fantastic selections continue in the full bath. A reclaimed wood double vanity with a gray washed pine finish anchors the room. White, semi-recessed sinks with chrome faucets add some contemporary accents, while the glass and oil-rubbed bronze mini pendant lights are a balance between both rustic and modern. The design called for taking the shower tile to the ceiling and it really paid off. A sliced pebble tile floor in the shower is curbed with Uba Tuba granite, creating a clean line and another accent detail.
BEFORE
3D RENDERING
AFTER
AFTER
AFTER
The new multi-functional space looks like a natural extension of their home, with its matching exterior lights, new windows, doors, and sliders. And with winter approaching and snow on the way, this family is ready to hunker down and ride out the storm in comfort and warmth. When summer arrives, they have a designated bathroom for outdoor entertaining and a wonderful area for guests to hang out.
BEFORE
AFTER
It was a pleasure to create this beautiful remodel for our clients and we hope that they continue to enjoy it for many years to come.


