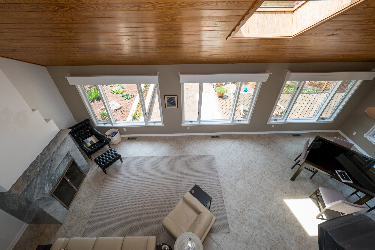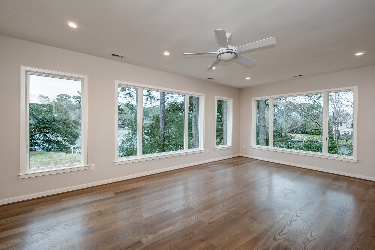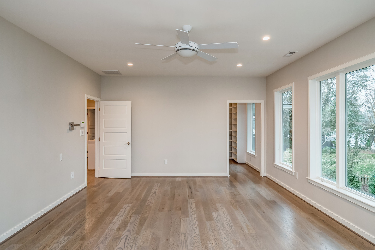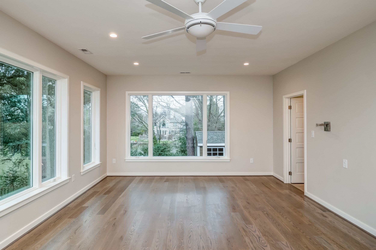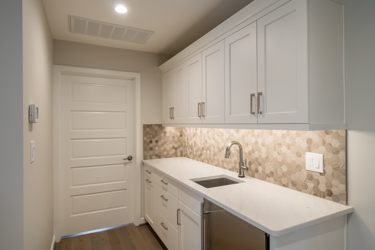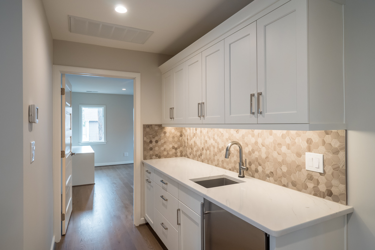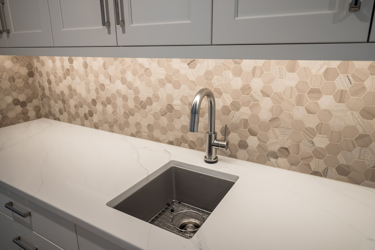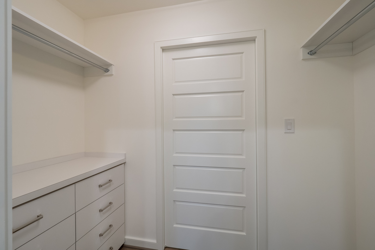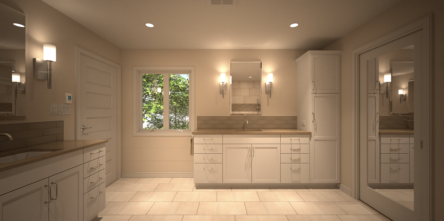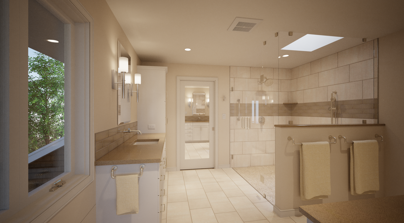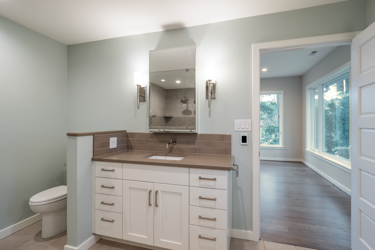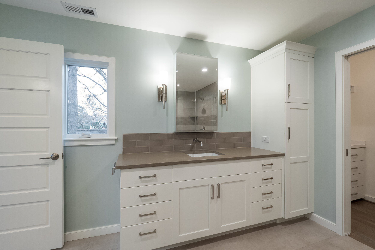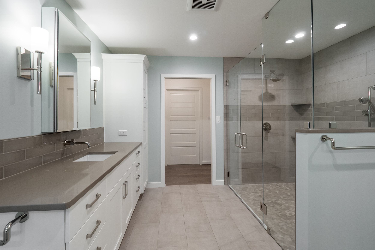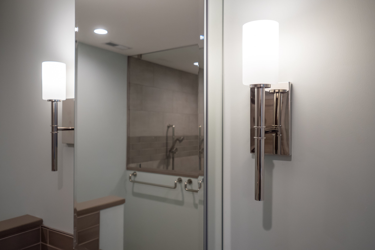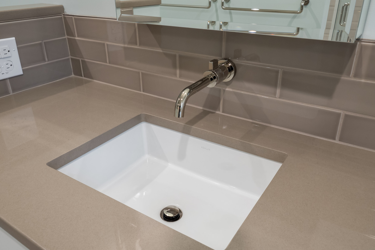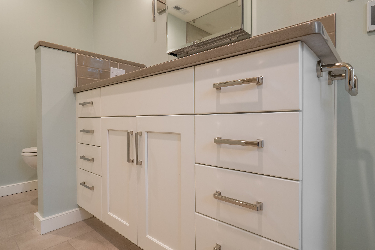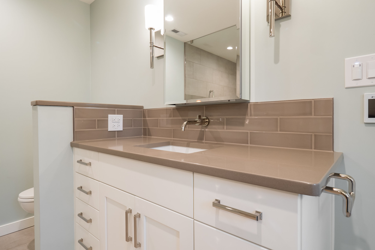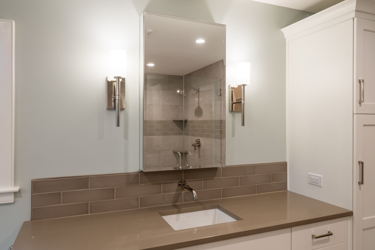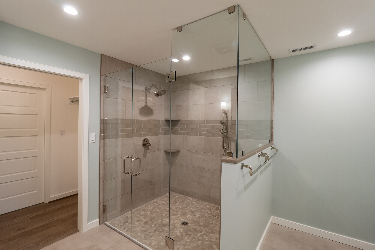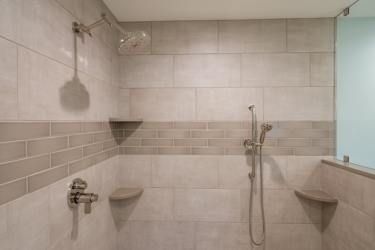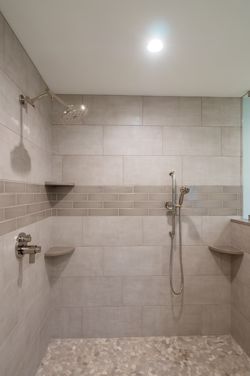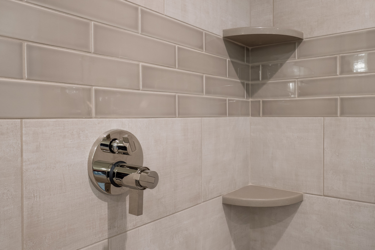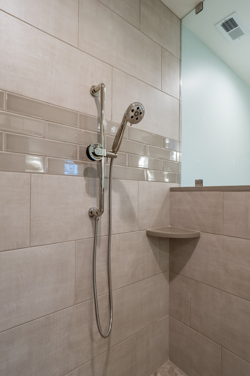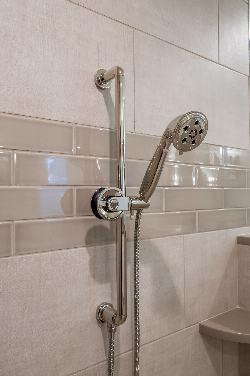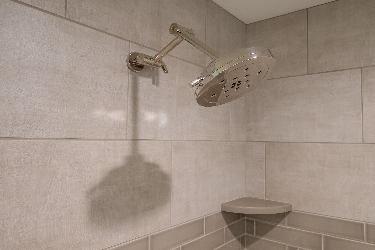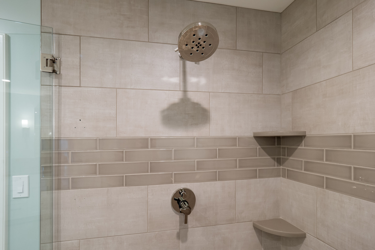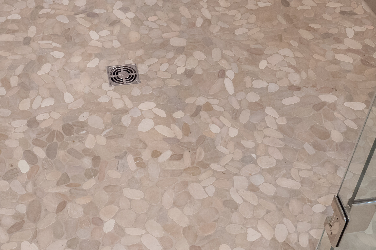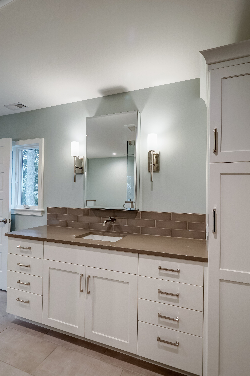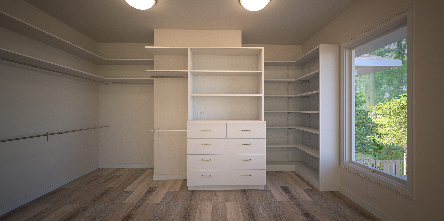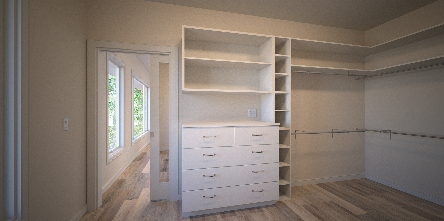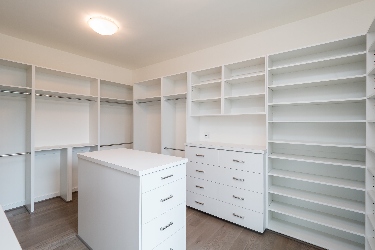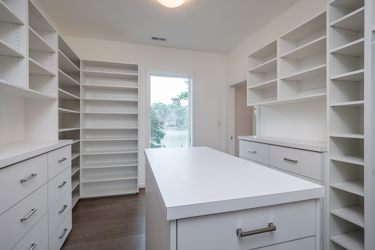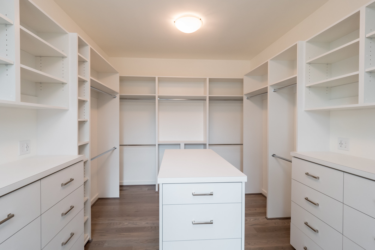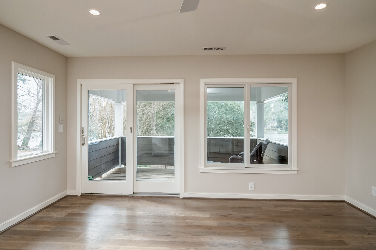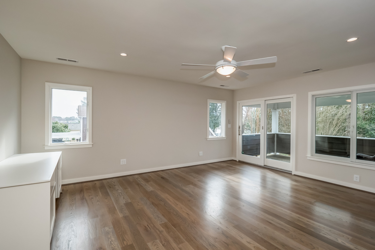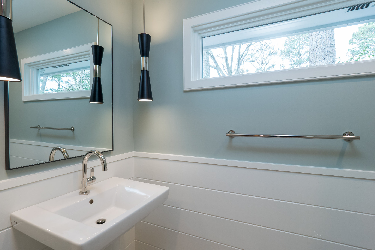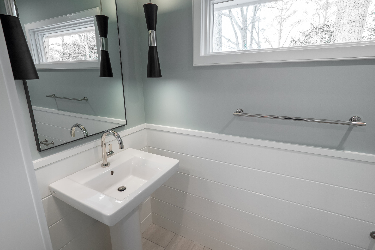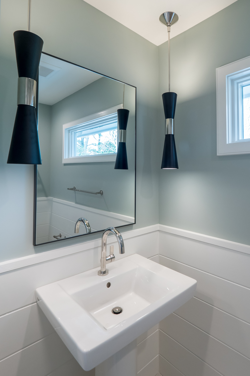Master Plan for Waterfront Retirement Readiness — Benson Homes
3D Rendering of Exterior
Our clients who decided to move to Lake Joyce in Virginia Beach, Virginia were entering a new phase in their lives: retirement.
And while their property was perched on the waterfront and in a great area, they realized to function in their new season, their home needed some updates. The couple wanted a place to host guests, show off their view, and create updates that would make daily life a little easier.
We love a good Master Plan, and this home was the perfect spot to take a step back from a home’s current state and visualize a new function and flow.
Here’s how we made their waterfront property ready for their retirement:
1. Master Suite Addition
First, we built a second story addition over the lower level living and dining rooms to create a brand-new master bedroom. This addition created a stunning water view, added a bit more privacy and, of course, gave us the opportunity to create an amazing suite with an expansive bathroom, walk-in closet and a laundry room.
3D RENDERING
Our favorite features also include a lingerie closet and a coffee bar! This area features a sink, garbage disposal, refrigerator, cabinetry and a gorgeous backsplash; a place where our clients can enjoy their morning tea and coffee without leaving their suite!
BEFORE - Existing space for Coffee Bar
2. The Master Bath
The master bath includes features like a toilet area with a knee wall for additional privacy, two vanity areas, and a no-threshold shower with grab bars. We also added heated tile flooring, hidden USB chargers in the top vanity drawers, and a cabinet to store linens.
BEFORE
3. Walk-In Closet
We designed the walk-in closet in the master suite with “his and hers” areas. The closet includes pants pullouts, tie organizers, shoe cubbies, and USB chargers. The island in the center of the closet is a great spot for packing for trips. We also included a large picture window which gives the space a ton of natural light.
BEFORE
4. Family and Game Room
Having a place to host and welcome guests was incredibly important to our clients. The existing master suite before the remodeling now doubles as a family room and game room – a perfect spot to create memories.
BEFORE - previously the master bedroom
5. New Powder Room Addition
A new powder room addition sits right off the kitchen, along with a new mudroom, which was created by moving the door to the existing laundry room and entry way from the garage. The powder room features a transom window for natural light, shiplap walls, pedestal sink, and a pocket door to give it more space.
6. The Kitchen
BEFORE
3D RENDERING
AFTER
Our clients wanted their kitchen to blend with the rest of the rooms, especially after considering the home’s new open space. We kept it neutral by carefully selecting a cabinetry finish that would coordinate with the paint on the walls, along with the backsplash and quartz countertops.
BEFORE - Existing Kitchen with wall and front door
BEFORE - Existing Kitchen with wall and front door
The home’s living room and dining areas share a room with the home’s main entryway. The kitchen is adjacent to these rooms. We removed the wall that separated the foyer from the kitchen to open the space and create a more functional layout.
AFTER
AFTER
The cabinets also feature cabinet drawers, which were easier for the homeowners to use in their day to day. We snuck in another few convenient additions, like an under-cabinet microwave and a new pot filler at the range.
Last up, a large island in the kitchen creates the perfect spot to enjoy a meal, while also providing plenty of additional storage space. We added a window above the sink to mimic the windows in the living and dining areas and to open up the view to the lake – who could say no to that?
AFTER
AFTER
AFTER
This Master Plan created a cohesive solution to the home’s flow and dramatically shifted the home’s natural light. It was such a pleasure to create a dream retirement home for our clients – we wish them many happy years of enjoyment with their family!
Are you ready to love your home - and spend quality time with your loved ones? Contact us to get started on your remodeling project today.



