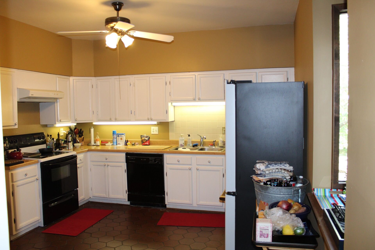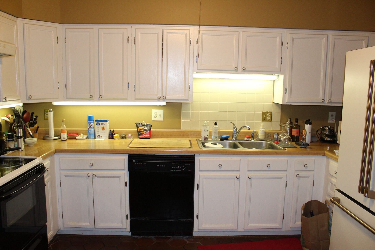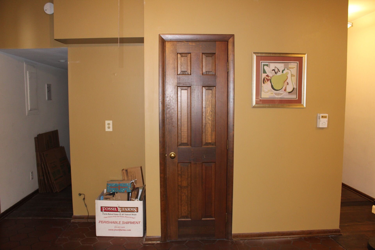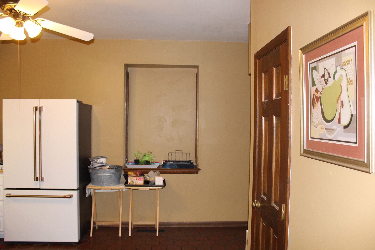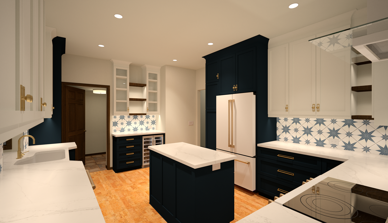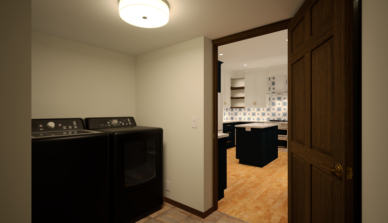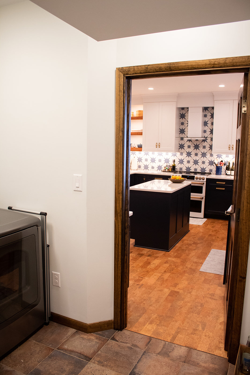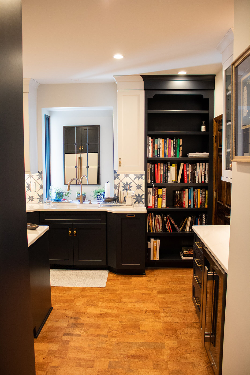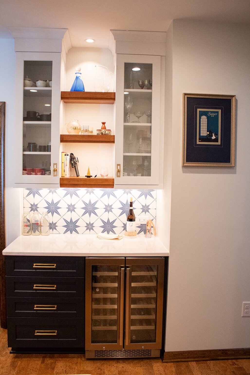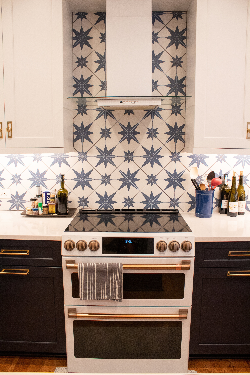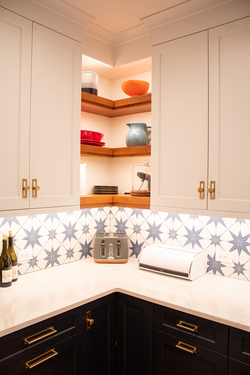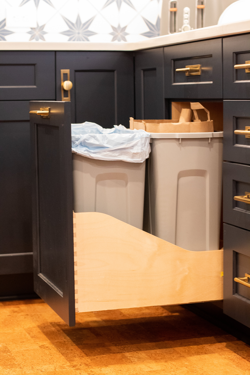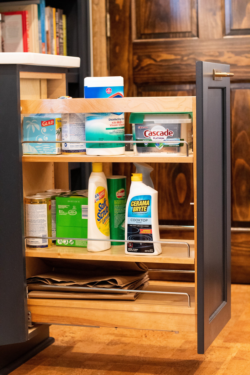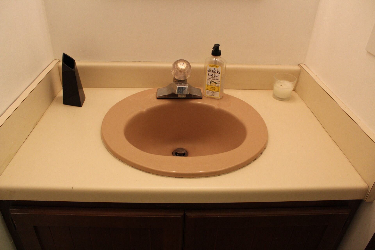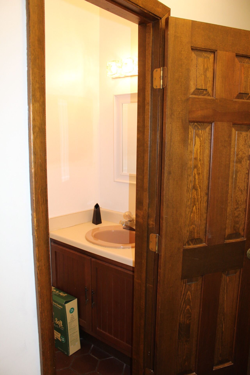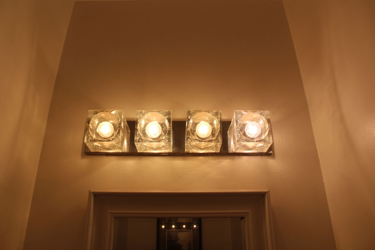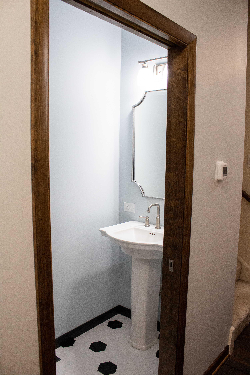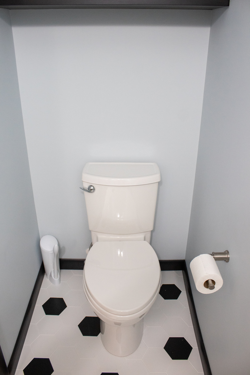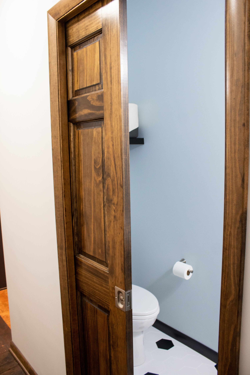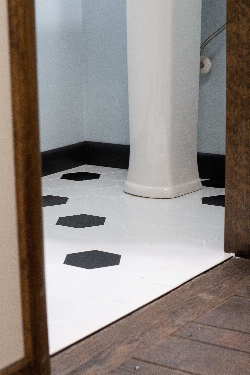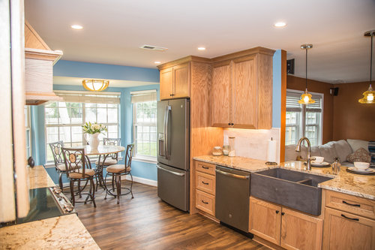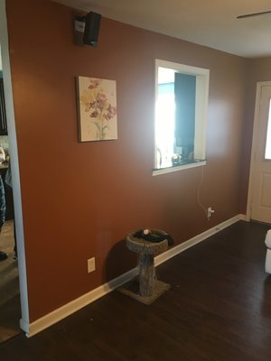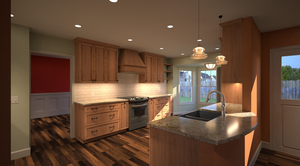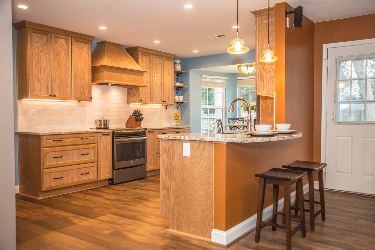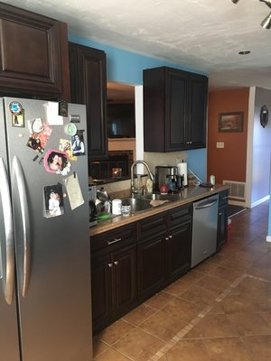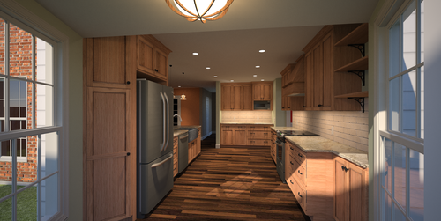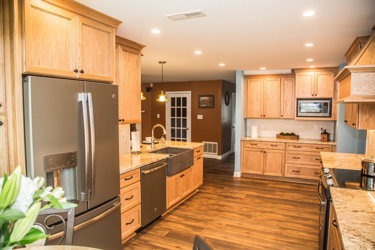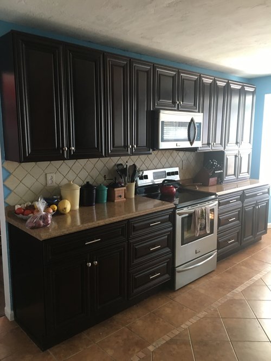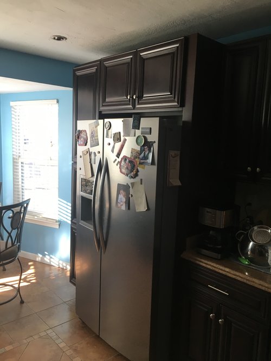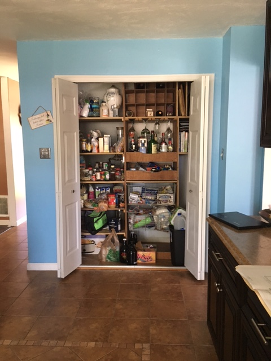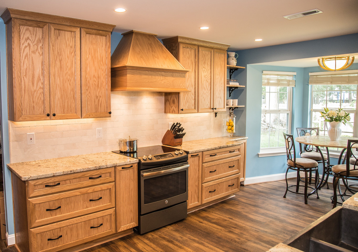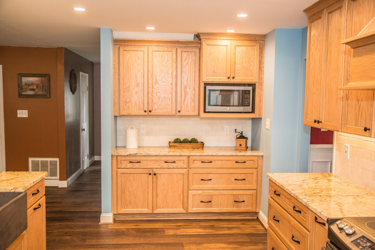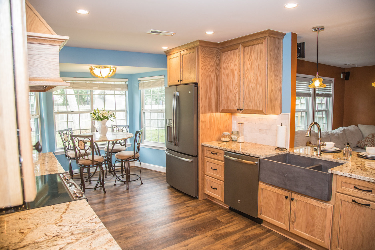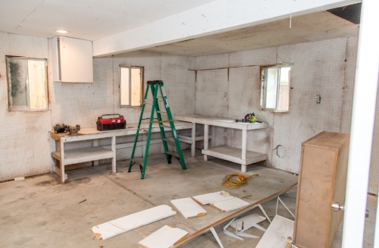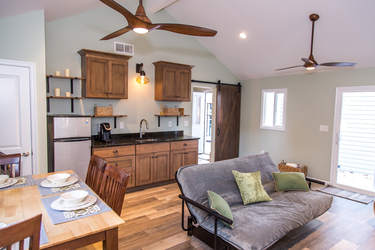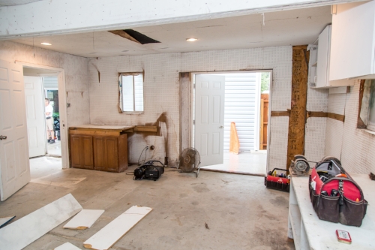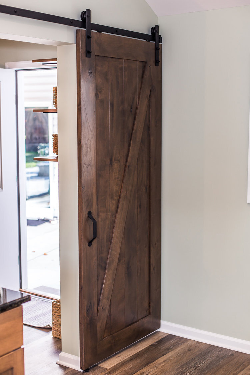
Home tips, industry trends, and our latest featured projects.
Bold Kitchen, Laundry & Bathroom Remodel — Benson Homes
We have worked on hundreds of home remodel projects over the years and every once in a while one will come along that our whole team gets especially excited about. This kitchen, laundry room and powder bathroom remodel featuring unique and bold designs was one of those projects!
Kitchen Before
Kitchen 3D Renderings
In the design phase of the remodel, we created these realistic 3D renderings of the remodeled space so the homeowner could visualize the completed space and make any last changes to the design before construction even began.
Laundry room right off the kitchen
The client knew what she wanted and didn’t shy away from bold patterns and colors. An avid cook and entertainer, she was looking to maximize the space in her kitchen while improving the flow and functionality.
A few features we love about the new kitchen:
Cork flooring
Large bookshelf for cookbooks
Tile backsplash with Moravian star pattern
Pull out trashcan system
Under counter microwave drawer
Wine fridge
Recessed LED can lighting, under counter and shelf lighting that create a bright space
Kitchen After
“My favorite part would have to be the counterspace. I am shocked by how much there is! I cook often and having the extra room is so nice.”
FUN FACT: Did you know the same material that is used as a stopper in your wine bottle has been used in construction material for more than a hundred years? Cork is great for flooring because it is:
Considered “green” as only the bark from a tree is used
Sound absorbent
Hypoallergenic, anti-microbial, and non-toxic
Naturally repels insects
Resists fire and water
Elastic & compressible making it comfortable to walk on and hard to dent
If taken care of, can last for generations
Cork is a premium material that can be finished in many different ways and its color ranges from dark walnut to light honey color. The denser the cork the better it is for flooring.
Because her home is only a few feet from her neighbor’s home, the side windows by the sink bring in natural light while a mirror was added where a window would traditionally go to provide privacy.
These functional, yet beautiful, tall drawers by Coastal Cabinets were added for easy access to trash bins and cleaning supplies.
We went with a microwave pull out drawer to save the homeowner valuable counter space. Some other benefits of having a microwave pull out drawer versus a traditional countertop microwave include:
Easy to clean
Modern aesthetic
Functional! Left handed? Short? Have a hard time lifting heavy items out of a countertop microwave? A pull out drawer can help.
Child safety locks
The Powder Bathroom
Right off the kitchen is a powder bathroom that needed to be renovated. The homeowner wanted a modern, simple design that would update the bathroom used by her guests.
Bathroom Before
Bathroom 3D Rendering
Bathroom After
Light blue walls, bright white sink and toilet, and white and black hexagonal floor tiling all came together to transform this bathroom.
The remodel compliments this charming older home and the homeowner loves the finished space! Read what she has to say about it on Houzz.
Are you ready to love your home? Learn more about our process here or contact us!
Smart Kitchen Design & Selections by Benson Homes
Kitchens are the focal point of most homes. It’s where you cook, entertain, and dine as a family and upending that space to remodel can be a headache. One of our recent projects was with a couple whose lifestyle included working nights and traveling often, so naturally they were hesitant to bring construction into their home. We are happy to say that not only were they thrilled with the results of transforming their outdated kitchen but they had minimal disruption to their lifestyle during the process.
During the design phase, we worked closely with the homeowners to check everything off the list of their dream kitchen. From making the kitchen feel more connected to the other main level living spaces, to improving storage and redesigning the kitchen ventilation system to vent cooking smells outdoors, we were able to add all their requests into the final design.
The clients had a galley style kitchen and, with the exception of a small pass-through window, the kitchen and adjacent family room were closed off from one another. The existing espresso stained cabinetry darkened and narrowed the kitchen and the brown tiled floor and bright blue walls gave the room an over-all outdated look.
Our design involved removing a portion of wall between the kitchen and family room making the space feel larger, more open and bright. It also connected the kitchen to the living room and allowed the two spaces to flow freely into one another. Having a new open area allowed us to extend the granite countertop to create a bar with additional seating and adding new LED recessed lights, under-cabinet lighting, and pendant lights over the bar made the kitchen brighter.
The material selections were integral in transforming the space into a personalized dream kitchen. Our clients chose a maple cabinetry with an oak stained tumbleweed finish and modern hardware paired with creamy granite countertops. The square tan colored tile along the walls were replaced with a pearl tumbled travertine backsplash in subway style. This change modernized the space and elongated the walls, giving it a streamlined and “unfussy” look. A few standout features that added character to the space include a set of floating shelves, concrete farmhouse sink, and mercury glass pendant lights. Flooring throughout the first level was updated to an easy-to-maintain synthetic wood floor.
“I am in love with our kitchen every single day. It’s still hard to believe the transformation it went through, but the function is infinitely better, and the beauty and quality is incredible.”
The homeowners are happy that they can now cook, entertain and dine in a space that was designed specifically for their needs and that reflects their style! Are you ready to love your home again? We would love to talk with you.
Bringing Designs to Life with 3D Renderings by Benson Homes
Wouldn’t it be exciting to be able to see what your remodel is going to look like well before the work has started? After spending time with our design team tweaking plans and shopping for cabinets, flooring, and other finishes, you might still be unsure of exactly what it will look like. We often hear “I’m not good at visualizing”. When you work with Benson Homes, you can see exactly what it will look like! We create 3D renderings that bring your project to life, allowing you a virtual view of your future remodeled space.
With our sophisticated photo realistic 3D renderings you can see the amazing way all your finishes and selections blend into a symphony of colors and textures transforming your home into an exciting new space.
The meeting where we unveil our 3D renderings to our clients is one of the most exciting parts of the remodeling process. We love to watch their expressions of awe and excitement. It can sometimes leave them momentarily speechless while they absorb the fullness and beauty of the transformation to their home they have been hoping and dreaming about, in some cases for years. It’s fantastic to see our clients fall in love with their homes again!
To demonstrate just how effective they are in providing an accurate representation of the end product, take a look at some of our renderings shown side-by-side with the photography taken after the renovations were completed. We think you’ll be amazed too!
Click on the thumbnails below to expand images.
Transforming a Garage into a Multi-Functional Space
Many families ponder the idea of adding extra living space for a few years before they are actually ready to remodel. Then, all-of-the sudden, something will happen that makes them realize that they can’t wait any longer. In the case of this remodeling story, it was the snowstorm of 2016 that spurred the homeowners into action. As the family was stuck in the house with nowhere to go, they longed for more space. The parents longed for a getaway spot for themselves that could also double as a hangout area for the kids and their friends. As they considered their options, there was one clear choice…to renovate the detached garage.
The detached garage previously functioned as a workshop and storage room and offered plenty of square footage to create a family room, kitchenette, and full bath. It’s location right beside the outdoor kitchen made it an ideal spot for entertaining and provided an easily accessible bathroom during the summertime. Even the canine family members get to enjoy it as they have their own personal entrance, through a bathroom doggie door.
BEFORE
AFTER
Our design team listened carefully to our client’s wishes to create a space that had a modern rustic feel and found selections that fit their aesthetic perfectly. To set the tone, Blackstone Oak luxury vinyl plank flooring was installed throughout. The kitchenette area features Maple Shaker style cabinets in a pecan shell stain, Uba Tuba granite countertops, and an eye-catching amber glass and antique bronze pulley sconce. Rather than use just an ordinary door for the bathroom entry, a gorgeous Knotty Alder barn door creates a stunning focal point of the room.
The fantastic selections continue in the full bath. A reclaimed wood double vanity with a gray washed pine finish anchors the room. White, semi-recessed sinks with chrome faucets add some contemporary accents, while the glass and oil-rubbed bronze mini pendant lights are a balance between both rustic and modern. The design called for taking the shower tile to the ceiling and it really paid off. A sliced pebble tile floor in the shower is curbed with Uba Tuba granite, creating a clean line and another accent detail.
BEFORE
3D RENDERING
AFTER
AFTER
AFTER
The new multi-functional space looks like a natural extension of their home, with its matching exterior lights, new windows, doors, and sliders. And with winter approaching and snow on the way, this family is ready to hunker down and ride out the storm in comfort and warmth. When summer arrives, they have a designated bathroom for outdoor entertaining and a wonderful area for guests to hang out.
BEFORE
AFTER
It was a pleasure to create this beautiful remodel for our clients and we hope that they continue to enjoy it for many years to come.



