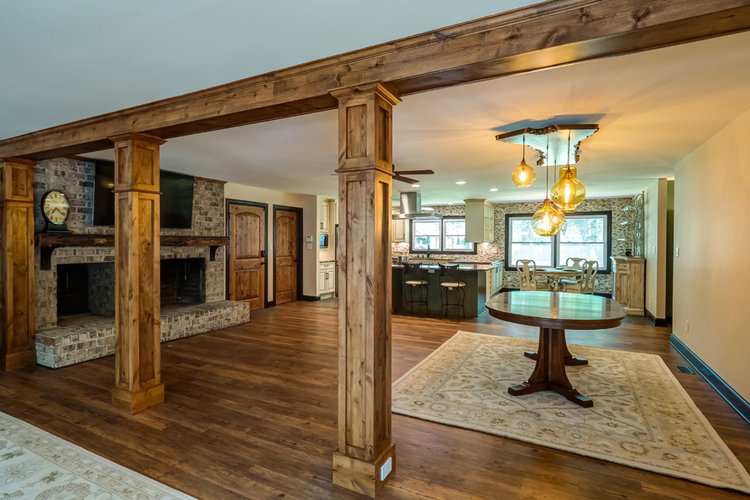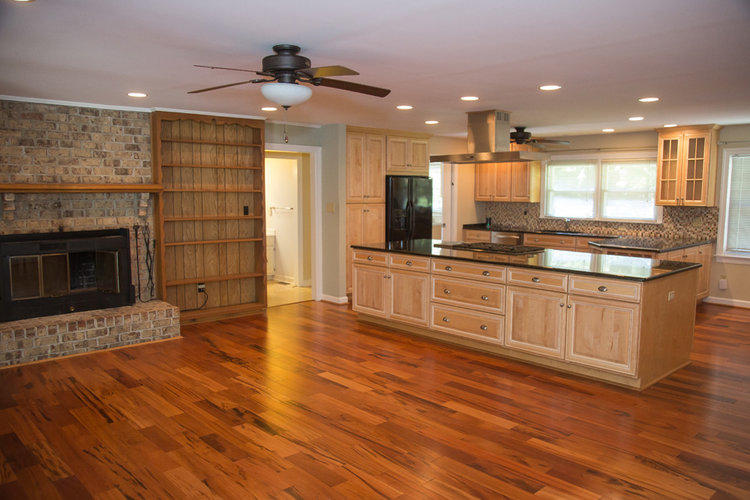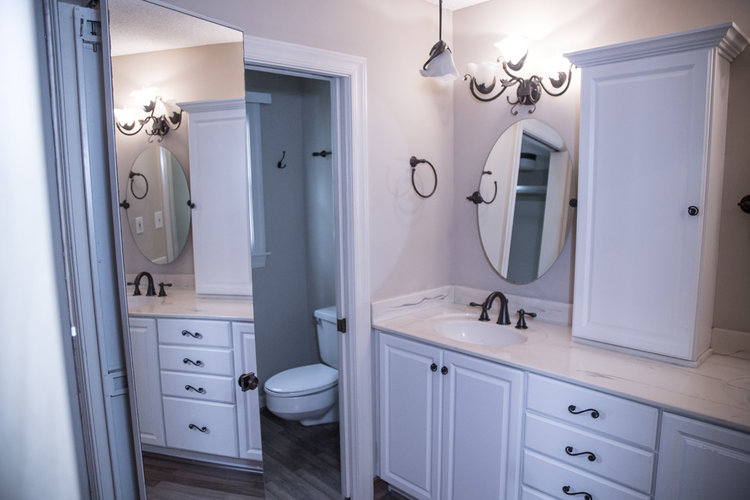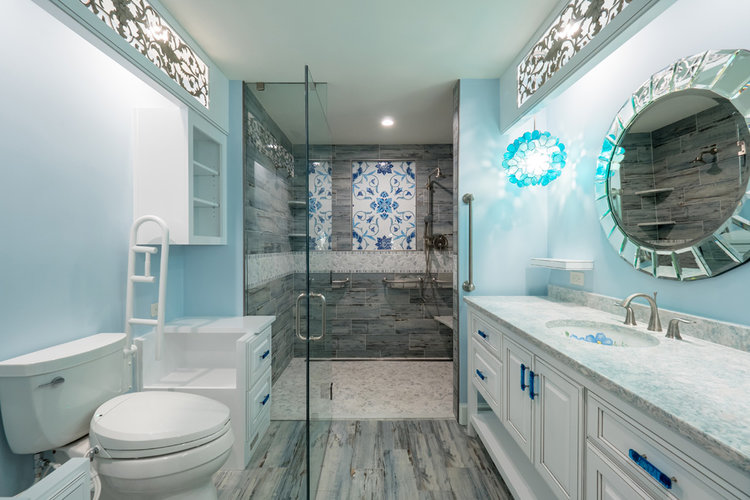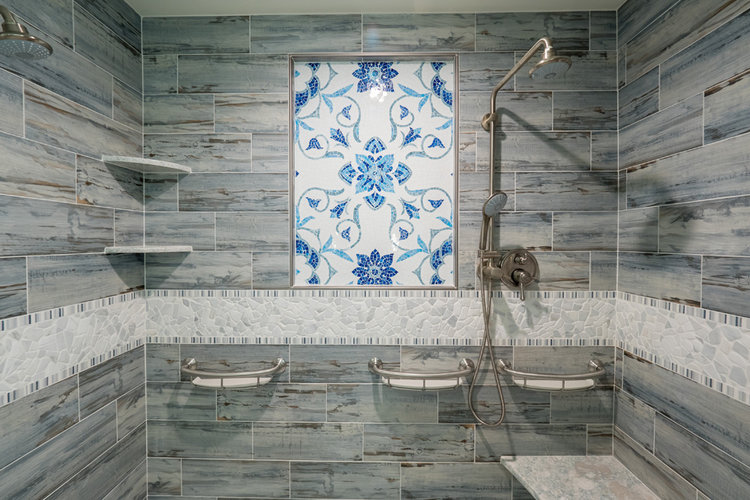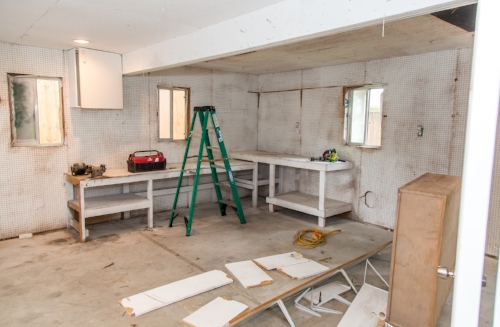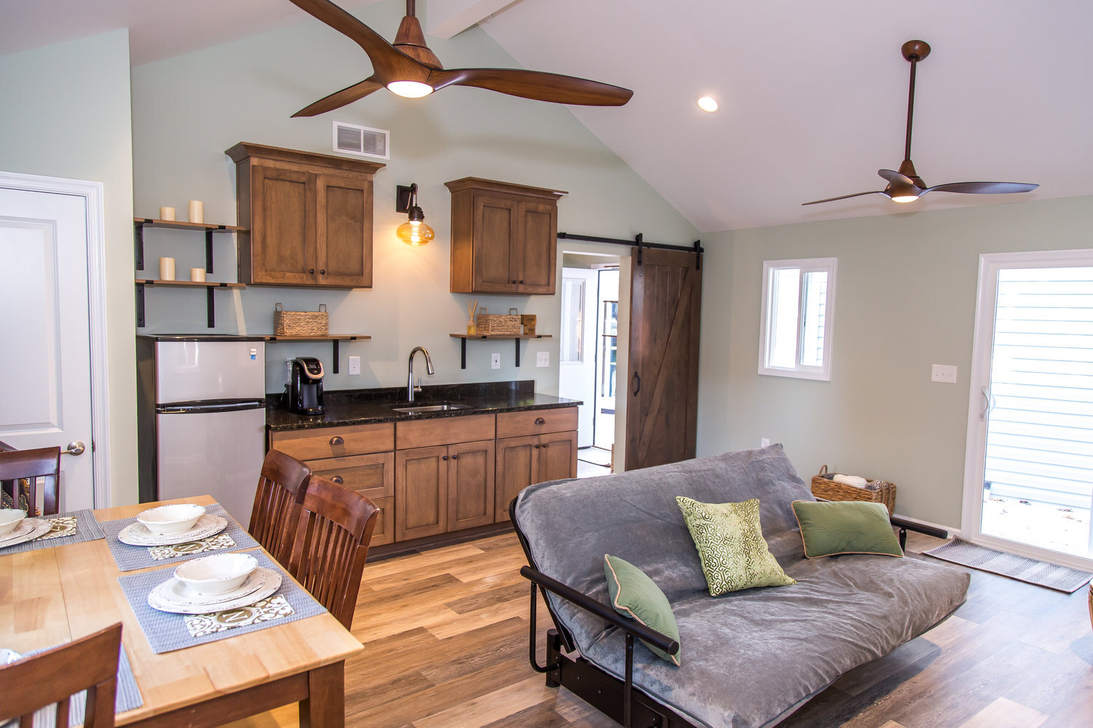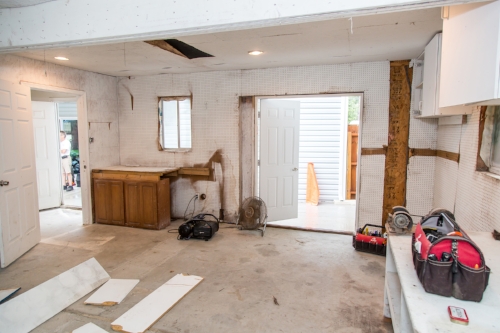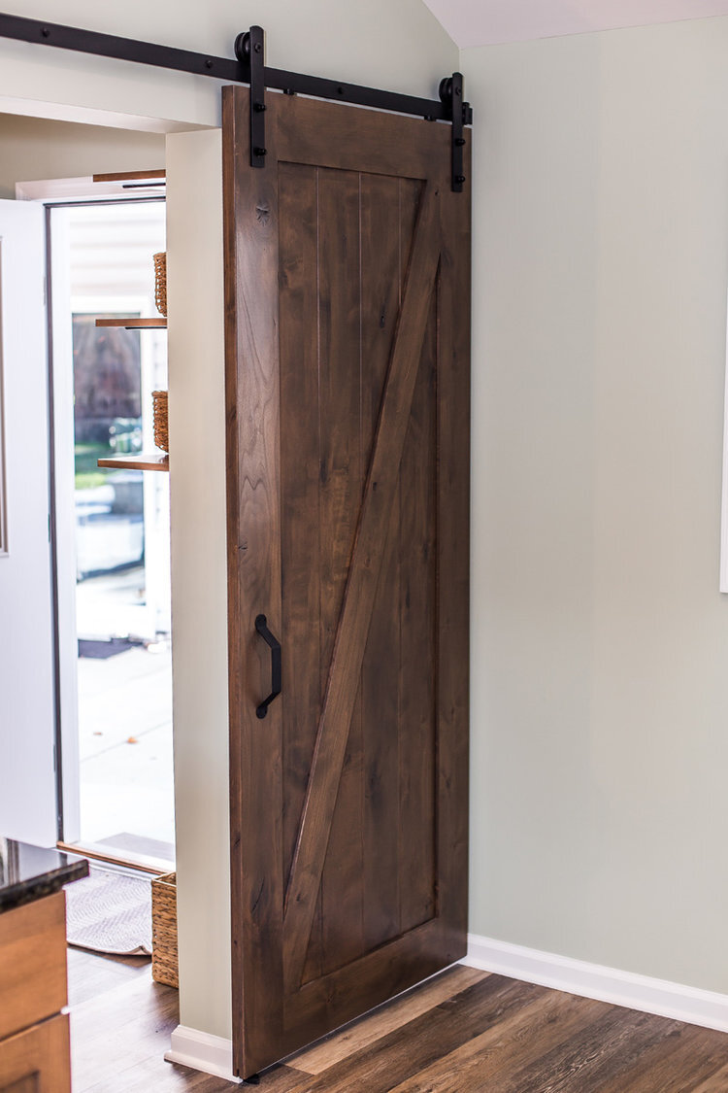
Home tips, industry trends, and our latest featured projects.
Is Your Bathroom Your Oasis?
It’s possible to achieve spa-quality pampering from your own home. Here’s how!
It’s possible to achieve spa-quality pampering from your own home. Here’s how!
Using your bathroom is more than a part of your daily routine. It’s an act of self-care. After all, it’s really only there that you’ll find a few moments a day where you can relax and find some true alone time.
But what if your bathroom could serve as more than just a place to get ready for the day – what if it was a place that could become a true escape, with spa-like features that make you feel relaxed and rejuvenated each time you entered the room?
In this day and age, homeowners are opting for luxurious, yet simple, bathroom features to give themselves a relaxing respite in their own corner of the world.
Here are five major trends we’ve seen in our latest Benson Homes bathroom remodels to consider for your home:
1. For the Shower
First and foremost, homeowners are indulging in some special extras for the shower. They can opt for shower heads that come complete with natural scented oils to enhance their relaxation and indulge in a little aromatherapy while they clean. Additionally, open concepts for showers are on the rise.
2. Backlit mirrors and medicine cabinets
To add a touch of glam to your daily routine, consider optimum, LED backlighting for your mirrors and cabinets. Not only does it add a sense of calming ambience to the room, it’s also quite practical for makeup application, shaving and hair styling.
3. Space-conscious soaking tubs
It’s time to celebrate the tiny tub. More and more, homeowners are getting rid of bulky jacuzzi bathtubs, which are classically difficult to clean and take up a huge amount of real estate in the bathroom. Smaller soaking tubs paired with a separate shower make for both optimum tranquility as well as functionality.
4. Adding a touch of nature
Incorporating materials such as hardwoods, stone, bamboo, plant life and other natural occurring elements to your bathroom remodel can add a splash of Zen to any space. Keeping up with the trend, homeowners are opting for countertops made of quartz to tie the look and feel of the room together.
5. Smart fixtures
The simplest changes to beautify or enhance the quality of your bathroom can stem from updates to your fixtures. Smart toilets, heated flooring, digital faucets, and even shower heads with Bluetooth connections can add a touch of luxury without major renovation overhauls.
Even the smallest changes or updates to your home bathroom can make the biggest impact when it comes to having a secluded and private place to relax.
Are you ready to practice self-care from the comfort of your own home? Give us a call at 757.689.3465 or send us an email at info@bensonhomes.com!
Artsy Powder Bathroom Makeover
We love a good design challenge.
Benson Homes, known for their expertise in home renovations, recently took on a unique design challenge: to create a powder bathroom that harmoniously blended the distinct styles of both the husband and wife homeowners. The husband's preference for a rustic aesthetic, featuring live edge wood accents, contrasted with the wife's love for spaces filled with glitz and glamour, particularly in hues of blue and purple. This article chronicles their creative journey in achieving a bathroom makeover that satisfied both tastes, showcasing the transformative power of thoughtful design and expert craftsmanship.
A Harmonious Blend of Rustic and Glamour
The primary challenge lay in merging two seemingly divergent styles into a cohesive design that reflected the personalities and preferences of both homeowners. The design team at Benson Homes approached this task with a commitment to balance and innovation, focusing on elements that could seamlessly integrate the rustic charm with elegant glamour.
Design Elements That Speak Volumes
The solution was a masterful combination of materials and colors that spoke to both aesthetics. A standout feature of the bathroom became the live edge countertop, a nod to the husband's rustic preference, which added a natural, earthy feel to the space. Complementing this was a custom maple cabinet, adorned with a large twig bar pull, further emphasizing the connection to nature and the rustic vibe.
For a touch of sophistication and glamour, the design incorporated a gold antiqued tree branch mirror, set against an aqua glossy pescado mosaic tiled wall. This choice of wall treatment brought in the wife's preferred palette of blues and purples, adding a vibrant splash of color and a sense of luxury to the bathroom. The combination of these elements created a space that was both elegant and earthy, perfectly encapsulating the couple's diverse tastes.
The Final Reveal: A Testament to Collaborative Design
The completed powder bathroom was a testament to the possibilities inherent in collaborative design. The rich statement pieces, the thoughtful integration of personal style preferences, and the attention to detail resulted in a space that both homeowners loved. This project underscored Benson Homes' ability to navigate complex design challenges and deliver results that exceed expectations.
Transform Your Home with Benson Homes
This successful artsy powder bathroom makeover serves as an invitation to homeowners looking to transform their spaces. Whether blending divergent styles or tailoring a home to fit a singular vision, Benson Homes demonstrates time and again their expertise in creating environments that reflect the unique personalities of their clients. With a focus on quality, creativity, and client satisfaction, they stand ready to make your home renovation dreams a reality.
Conclusion
The artsy powder bathroom project by Benson Homes is a shining example of how expert design can bridge the gap between differing aesthetic preferences to create a space that is both functional and beautiful. By carefully selecting and combining elements that reflected each homeowner's style, the team was able to deliver a bathroom makeover that was truly a blend of rustic charm and glamorous sophistication. This project not only showcases the talents of the Benson Homes team but also serves as inspiration for couples looking to merge their styles in home renovation projects. With a commitment to excellence and a passion for design, Benson Homes continues to transform living spaces into personalized havens that homeowners can cherish for years to come.
BEFORE
CONCEPT SKETCHES
3D RENDERING
The powder bathroom came together beautifully with rich statement pieces like a live edge countertop, custom maple cabinet with large twig bar pull, and a gold antiqued tree branch mirror set against an aqua glossy pescado mosaic tiled wall.
AFTER
AFTER
AFTER
They both loved the finish design! Mission accomplished. Are you ready to make your home a Benson Home? Contact us today.
Custom Details Bring Our Client's Vision To Life
Every homeowner has a vision of his or her perfect home. Some dream of a warm and traditional room featuring dark woods and lots of texture. Others see softer colors and shiny finishes creating the canvas for their remodeled space. In some cases, the owners of a home may have two distinctly different visions for their home and wonder if there is a way to meld the two together harmoniously. We are happy to say that yes, it can be done! You can see how we were able to accomplish it for recent clients by creating custom details in nearly every room of their house.
Our clients reached out to us after they purchased a Cape Cod style home with the vision to completely remodel it and create a home where they could entertain their family comfortably, especially during the holidays. The husband and wife had their own specific style preferences, which were quite different. He preferred a rustic aesthetic featuring live edge wood accents. She loved spaces with a bit of glitz and glamour, with touches of her favorite colors like blue and purple.
Our design team spent time with the couple discussing their ideas and looking at inspiration photos. These discussions allowed us to develop custom elements within their remodeled spaces that echo both of their individual preferences, yet work well together to create a cohesive space that brings both of their visions to life.
HERE ARE SOME EXAMPLES OF THE CUSTOM DETAILS INCLUDED IN THEIR HOME:
Custom pendant lighting fixture in the dining room. Our clients knew they wanted to use pendant lights in the dining room. We created a custom piece that would capture both of their preferences by selecting several glass pendants in a variety of shapes and sizes and hanging them at different lengths from a gorgeous piece of live edge wood. This became one of the focal points in their entertaining space.
Knotty Alder Columns & Doors. After removing a wall to open the living room into the dining and kitchen areas, we selected Knotty Alder wood for the columns and doors to bring a warm and welcoming feel to the main entertaining area. The richness of the wood balances with the light, natural tones of the stacked stone backsplash, and cream and sage green cabinetry found in the kitchen.
BEFORE
AFTER
AFTER
Live Edge Fireplace Mantel. A beautiful piece of live edge wood was crafted to become the fireplace mantel, which also created another beautiful focal point.
BEFORE
AFTER
Iron Scroll Lighting Valances. (in the master bathroom and tub/sitting area) Our client asked for a light source that would not shine down into her eyes while using the bathroom. She found and fell in love with a metal scroll piece online and we used it to create a lighting valance by building a frame to house the metal piece. Behind it we installed lights on a dimmer to provide the soft light source our client requested.
BEFORE MASTER BATH
AFTER MASTER BATH
BEFORE TUB / SITTING AREA
AFTER TUB / SITTING AREA
Custom Tile Design in Shower. We created a 100% custom tile design in the shower highlighting our client’s favorite colors. The shower floor and wall border are made of marble pieces designed to look like pebbles. Italian tile is used to edge the border and bring in some sparkle. The tile mosaic is a work of art featuring hand selected and hand assembled pieces that create a gorgeous focal point.
This home is a lovely combination of each of the homeowner’s individual tastes. He can enjoy the rustic touches of the live edge wood and knotty pine columns and doors in the living room and dining rooms, while she relaxes in the softly lit master bathroom and sitting room decorated with artful lighting and mosaic tile designs in her favorite colors. It was such a pleasure to create all of these wonderful custom details for our clients and we wish them many years of enjoyment in their remodeled home.
Are you ready to love your home again and remodel your home to improve your lifestyle? We specialize in doing just that for homeowners in Hampton Roads and invite you to reach out to our team to discuss your vision and how we can help bring it to life.
Prepare For Your Remodel With These Five Steps
The journey to creating your dream home is an exciting and liberating experience! From design consultations and material selections, to the unveiling of your 3D renderings and the start of construction, the process of seeing your dream project come to life is unforgettable. But before your project crew shows up, you will want to spend some time getting your home and family ready for a smooth transition.
HERE ARE FIVE STEPS TO HELP YOU PREPARE FOR YOUR REMODEL:
1. Clean out all rooms and hallways that are being remodeled. Remove furniture, artwork from walls, and any other belongings. We recommend removing items hanging on walls in common traffic areas and walls adjacent to those involved in your remodel project as well. Store these items in an unaffected area of your home or in a storage unit temporarily.
2. Designate alternate areas for family activities. Identify new locations for activities that typically take place in the room(s) you are remodeling. This will minimize the disruption to your daily routine. Relocate any necessities to the new temporary spaces, such as computers, televisions, homework tables, etc.
3. Clear your driveway and make room in your garage for deliveries. Remove stationary items from your driveway such as basketball nets, trash receptacles, or storage containers. Ask your remodeler if access to your garage would be helpful for delivering and storing materials. They should be able to provide you with a schedule of deliveries.
4. Prepare your pets. Pets tend to be more prone to disruption of their regular routine than people. That’s why it’s important to get your pets set up with a place for them to relax and eat that is away from any construction areas. Start this new routine a few days before the remodeling starts to allow them some time to adjust. Be sure to let the crew know how many pets you have and where they are within your home.
5. Kitchen & Bath Prep. If you are remodeling a kitchen or bathroom we recommend the following:
a. Pack cabinets one by one and label the contents of each box. This will make unpacking so much easier.
b. Compile essentials and relocate them to your alternate eating space or bathroom.
c. Purchase disposable items such as plates, bowls, cups, plastic utensils, and paper towels.
d. Move your refrigerator and microwave to the garage, basement or other appropriate spot where you can have easy access. Consider purchasing a hot plate.
e. Prepare and freeze meals ahead of time.
We hope that these tips will make the transition into construction easy for you and your family. At Benson Homes, we provide you with a detailed project schedule and have weekly on-site meetings to discuss your project’s progress. It’s our goal to make the remodeling process as stress-free as possible for you and your family!
Bringing Designs to Life with 3D Renderings by Benson Homes
Wouldn’t it be exciting to be able to see what your remodel is going to look like well before the work has started? After spending time with our design team tweaking plans and shopping for cabinets, flooring, and other finishes, you might still be unsure of exactly what it will look like. We often hear “I’m not good at visualizing”. When you work with Benson Homes, you can see exactly what it will look like! We create 3D renderings that bring your project to life, allowing you a virtual view of your future remodeled space.
With our sophisticated photo realistic 3D renderings you can see the amazing way all your finishes and selections blend into a symphony of colors and textures transforming your home into an exciting new space.
The meeting where we unveil our 3D renderings to our clients is one of the most exciting parts of the remodeling process. We love to watch their expressions of awe and excitement. It can sometimes leave them momentarily speechless while they absorb the fullness and beauty of the transformation to their home they have been hoping and dreaming about, in some cases for years. It’s fantastic to see our clients fall in love with their homes again!
To demonstrate just how effective they are in providing an accurate representation of the end product, take a look at some of our renderings shown side-by-side with the photography taken after the renovations were completed. We think you’ll be amazed too!
Click on the thumbnails below to expand images.
Transforming a Garage into a Multi-Functional Space
Many families ponder the idea of adding extra living space for a few years before they are actually ready to remodel. Then, all-of-the sudden, something will happen that makes them realize that they can’t wait any longer. In the case of this remodeling story, it was the snowstorm of 2016 that spurred the homeowners into action. As the family was stuck in the house with nowhere to go, they longed for more space. The parents longed for a getaway spot for themselves that could also double as a hangout area for the kids and their friends. As they considered their options, there was one clear choice…to renovate the detached garage.
The detached garage previously functioned as a workshop and storage room and offered plenty of square footage to create a family room, kitchenette, and full bath. It’s location right beside the outdoor kitchen made it an ideal spot for entertaining and provided an easily accessible bathroom during the summertime. Even the canine family members get to enjoy it as they have their own personal entrance, through a bathroom doggie door.
BEFORE
AFTER
Our design team listened carefully to our client’s wishes to create a space that had a modern rustic feel and found selections that fit their aesthetic perfectly. To set the tone, Blackstone Oak luxury vinyl plank flooring was installed throughout. The kitchenette area features Maple Shaker style cabinets in a pecan shell stain, Uba Tuba granite countertops, and an eye-catching amber glass and antique bronze pulley sconce. Rather than use just an ordinary door for the bathroom entry, a gorgeous Knotty Alder barn door creates a stunning focal point of the room.
The fantastic selections continue in the full bath. A reclaimed wood double vanity with a gray washed pine finish anchors the room. White, semi-recessed sinks with chrome faucets add some contemporary accents, while the glass and oil-rubbed bronze mini pendant lights are a balance between both rustic and modern. The design called for taking the shower tile to the ceiling and it really paid off. A sliced pebble tile floor in the shower is curbed with Uba Tuba granite, creating a clean line and another accent detail.
BEFORE
3D RENDERING
AFTER
AFTER
AFTER
The new multi-functional space looks like a natural extension of their home, with its matching exterior lights, new windows, doors, and sliders. And with winter approaching and snow on the way, this family is ready to hunker down and ride out the storm in comfort and warmth. When summer arrives, they have a designated bathroom for outdoor entertaining and a wonderful area for guests to hang out.
BEFORE
AFTER
It was a pleasure to create this beautiful remodel for our clients and we hope that they continue to enjoy it for many years to come.
















